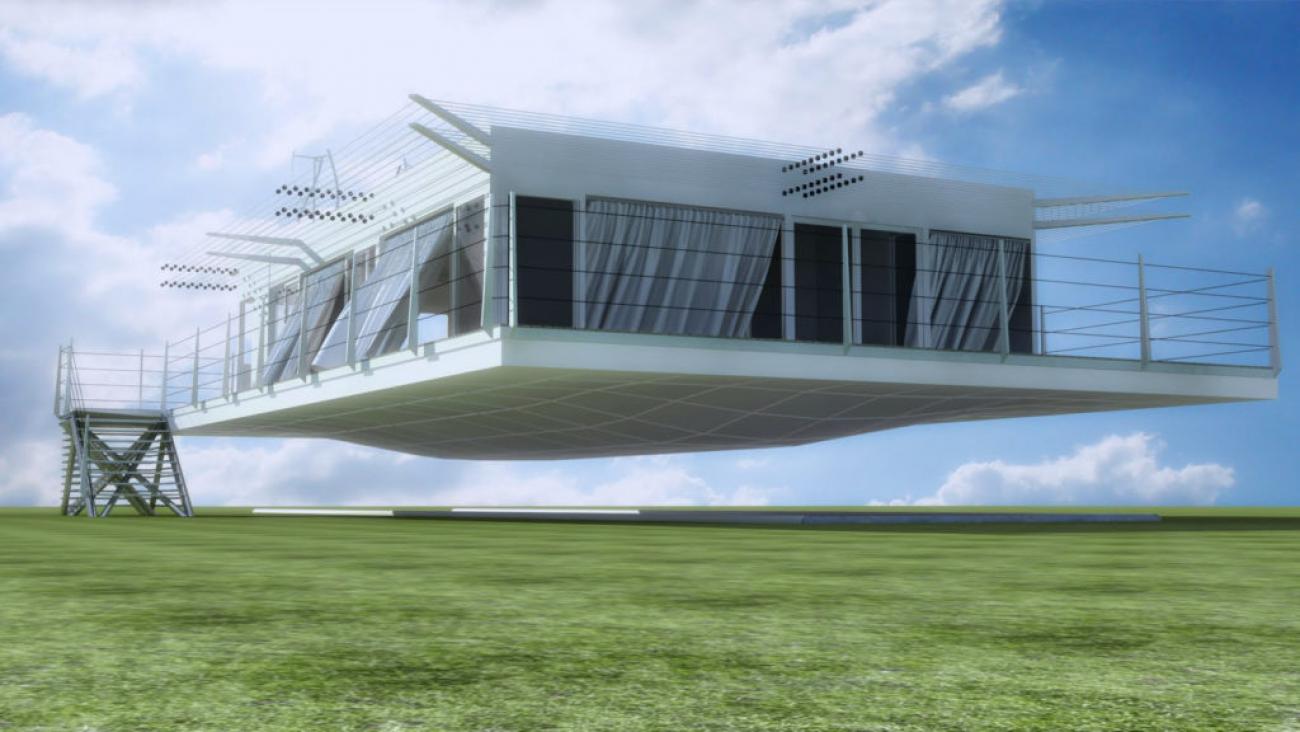
How the Floating House Works
The Air Danshin levitating house sits on a deflated airbag during normal conditions. As soon as seismic sensors detect the slightest tremor, they activate a high-speed air compressor, which inflates the airbag within seconds. This lifts the entire house approximately 3 centimeters off its foundation, effectively isolating it from the shaking ground below.

While airborne, the home hovers just enough to avoid the most damaging lateral forces of the quake. Once the tremors stop, the airbag deflates, and the house gently returns to its original position—completely intact.

Real-Life Test: Wine Glasses and Zero Spills
To demonstrate its effectiveness, Air Danshin conducted a live shake table test. The prototype home, furnished with people, tables, chairs, and even glasses of wine, was subjected to simulated earthquake tremors. The results? No one lost balance—and not a single drop of wine was spilled.
This system can be installed in new buildings of suitable weight and structure, and retrofitted into existing homes, making it an attractive solution for earthquake resilience across Japan.
Limitations and Expert Concerns
While the technology is promising, experts like Deke Smith, Executive Director of the Building Seismic Safety Council, caution that the solution may be more comforting than conclusive in terms of damage prevention.
Here are some current limitations:
Despite these concerns, the system represents a remarkable step forward in housing safety and engineering.
 |
 |
Cost and Future Outlook
Each Air Danshin levitating system costs about 3 million yen (~$37,000)—a significant investment for homeowners. Still, 88 Japanese homes are already slated for retrofit installation, turning these houses into real-world case studies for the future of earthquake resilience.
Experts agree: building and testing is the path to progress.
"Going out and building some of them is good," says Smith. "That’s how we keep improving... It may be a viable piece to a larger solution someday."
Final Thoughts: Engineering Safety Through Innovation
The floating earthquake-proof house is a stunning example of human ingenuity in disaster resilience. While it may not be a silver bullet for all seismic events, it's a significant innovation that could inspire safer construction practices worldwide.
As technology evolves and more data becomes available, Air Danshin's levitating system may become a standard in earthquake-prone regions—not just in Japan, but globally.
Source: The American Society of Mechanical Engineers ( www.asme.org)
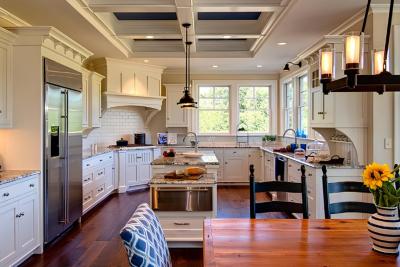
The News 14/12/2025
Architectural Digest gợi ý Cloud Dancer phù hợp với plush fabrics và những hình khối “mềm”, tránh cảm giác cứng/rigid; họ liên hệ nó với cảm giác “weightless fullness” (nhẹ nhưng đầy) [3]. Đây là cơ hội cho các dòng vải bọc, rèm, thảm, bedding: màu trắng ngà làm nổi sợi dệt và tạo cảm giác chạm “ấm”.Pantone has announced the PANTONE 11-4201 Cloud Dancer as the Color of the Year 2026: a "buoyant" and balanced white, described as a whisper of peace in the midst of a noisy world. This is also the first time Pantone has chosen a white color since the "Color of the Year" program began in 1999. Pantone calls Cloud Dancer a "lofty/billowy" white tone that has a relaxing feel, giving the mind more space to create and innovate [1].
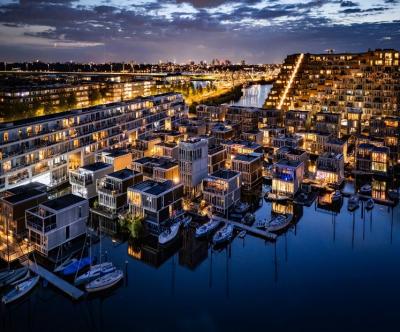
The News 04/12/2025
The Netherlands is one of the most vulnerable countries to climate change, with about a third of its area lying below sea level and the rest regularly at risk of flooding. As sea levels are forecast to continue to rise and extreme rains increase, the government is not only strengthening dikes and tidal culverts, but also testing new adaptation models. Floating housing in Amsterdam – typically the Waterbuurt and Schoonschip districts – is seen as "urban laboratories" for a new way of living: not only fighting floods, but actively living with water. In parallel with climate pressures, Amsterdam faces a shortage of housing and scarce land funds. The expansion of the city to the water helps solve two problems at the same time: increasing the supply of housing without encroaching on more land, and at the same time testing an urban model that is able to adapt to flooding and sea level rise.
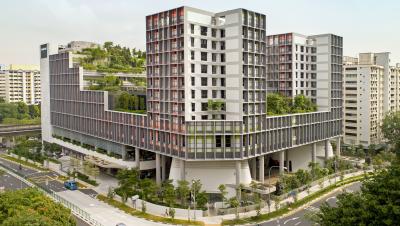
The News 20/11/2025
Kampung Admiralty - the project that won the "Building of the Year 2018" award at the World Architecture Festival - is a clear demonstration of smart tropical green architecture. With a three-storey "club sandwich" design, a natural ventilation system that saves 13% of cooling energy, and a 125% greening rate, this project opens up many valuable lessons for Vietnamese urban projects in the context of climate change.
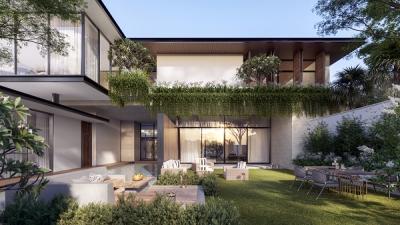
The News 10/11/2025
In the midst of the hustle and bustle of urban life, many Vietnamese families are looking for a different living space – where they can enjoy modernity without being far from nature. Tropical Modern villa architecture is the perfect answer to this need. Not only an aesthetic trend, this is also a smart design philosophy, harmoniously combining technology, local materials and Vietnam's typical tropical climate.
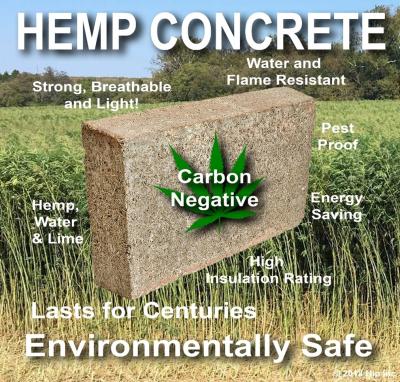
The News 25/10/2025
Hemp-lime (hempcrete) is a non-load-bearing covering material consisting of a hemp wood core (hemp shiv/hurd) combined with a lime-based adhesive, outstanding for its insulation – moisture conditioning – indoor environmental durability; in particular, IRC 2024 – Appendix BL has established a normative line applicable to low-rise housing, strengthening the technical-legal feasibility of this biomaterial.
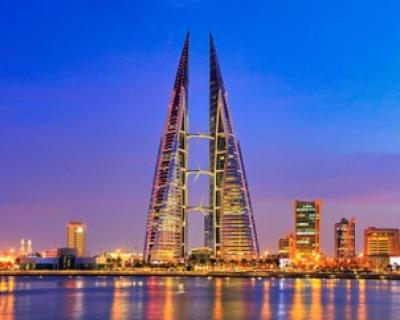
The News 11/10/2025
Amid rapid urbanization and global climate change, architecture is not only construction but also the art of harmonizing people, the environment, and technology. The Bahrain World Trade Center (BWTC)—the iconic twin towers in Manama, Bahrain—is a vivid testament to this fusion. Completed in 2008, BWTC is not only the tallest building in Bahrain (240 meters) but also the first building in the world to integrate wind turbines into its primary structure, supplying renewable energy to itself [1]. This article explores the BWTC’s structural system and design principles, examining how it overcomes the challenges of a desert environment to become a convincing sustainable model for future cities. Through an academic lens, we will see that BWTC is not merely a building but a declaration of architectural creativity.