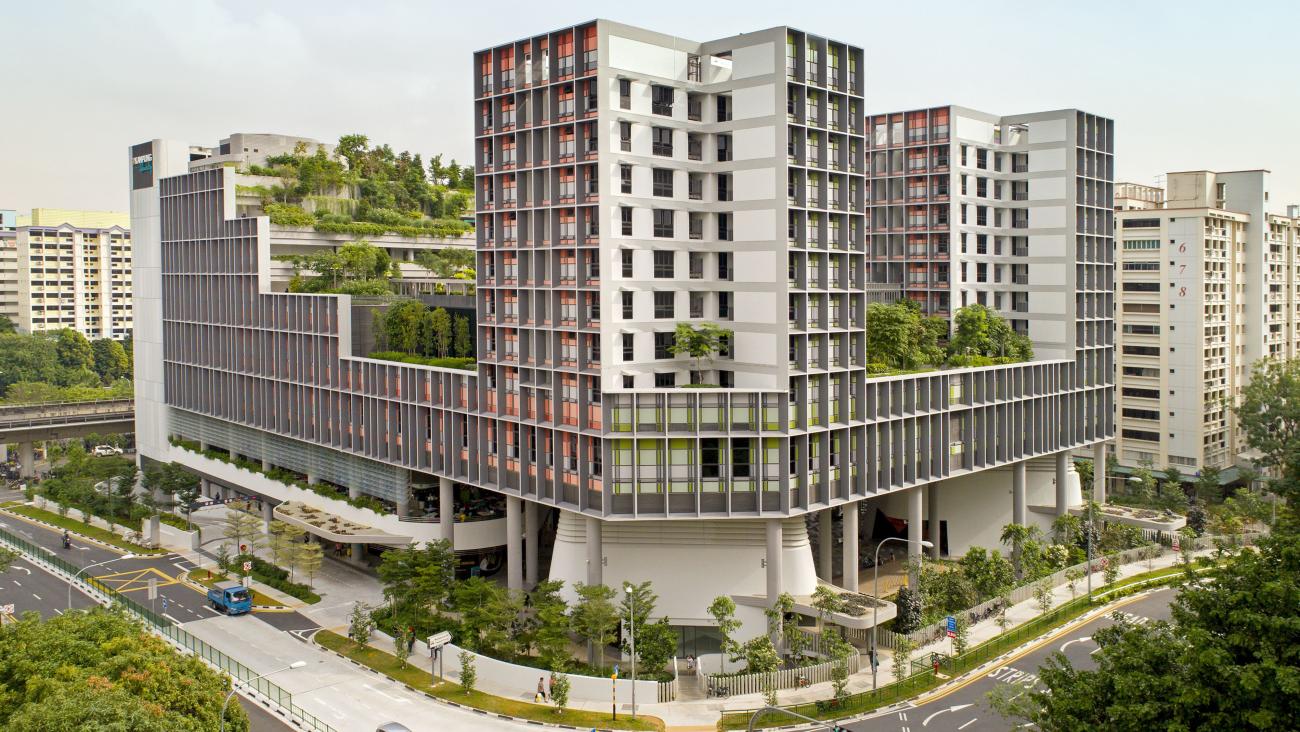

Singapore, with an area of just 733 km², is facing the pressure of a rapidly aging population and severe land scarcity. Kampung Admiralty was built to solve three problems simultaneously: housing for the elderly, medical care, and community space – all on a plot of just 8,981 m² (0.9 hectares) in the Woodlands region of Northern Singapore.
What is special is that this project not only stacks functions on top of each other, but also creates a "vertical kampung" with a greening rate of 1.25 – i.e. 1.25 times the green area is 1.25 times the site area, exceeding the minimum requirement of 100% in Singapore [2].

Diagram of the cross-section of the 3-storey "club sandwich"
Designed by the renowned architectural firm WOHA, Kampung Admiralty adopts a cascading "club sandwich" model with three separate but mutually supportive functional "layers" [3].
Ground Level - Community Plaza:
Middle Floor (2nd-5th Floor - Medical Centre):
Upper Floor (Floors 6-11 - Community Park + Housing):
Specifications: [2]

Community Plaza on the ground floor - a vibrant community space
Instead of relying entirely on air conditioning like many modern buildings, Kampung Admiralty is designed as a "breathing creature" [6].
Cross-Ventilation with cross-shaped design:
Research shows: Exterior sunshade systems can reduce cooling energy by up to 13% [7]
Egg-crate façade:
2.2. Floor garden and 125% greening system
Kampung Admiralty achieved a Green Plot Ratio of 1.25 – which means that the total area of trees (including ground, green roof, green walls) is 1.25 times the area of the land [2][8]. Concrete:
Green trees are planted in cascading:
Benefits of the Green System:

Green floor garden with community tree planting system
Kampung Admiralty integrates the Active, Beautiful, Clean Waters (ABC Waters) system which includes[10][11]:

Basin and eco-pond bioretention systems
Solar Panels:
Pneumatic Waste Conveyance System (PWCS):
Building Management System:

Solar panels on the roof of the building
Singapore vs Ho Chi Minh City climate comparison:[12][13]
|
Index |
Singapore |
Ho Chi Minh City |
|
Average annual temperature |
28.77°C |
29.43°C |
|
Köppen Classification |
Af (Tropical Rainfall) |
Aw (Humid-Dry Tropical) |
|
Medium humidity |
80-85% |
78% |
|
Annual rainfall |
~2,340mm |
~1,909mm |
Conclusion: Ho Chi Minh City's climate is very similar to Singapore – both are hot and humid all year round, suitable for tropical green architectural solutions such as Kampung Admiralty [13].
LOTUS (Leadership in Operation Towards Urban Sustainability) is a green building certification system developed by the Vietnam Green Building Council (VGBC) since 2010, tailored to Vietnam's climate, construction codes and practices [14][15].
Four levels of LOTUS certification:[14][16]
The LOTUS evaluation criteria include 7 categories:[14]
Status in Vietnam:[17][18]
Cost of Certification: [20]
Natural ventilation and sunshade
Examples of applications in Vietnam:
Urban Greening with High Green Plot Ratio
Objectives for Vietnam:
Practical solution:
Examples of projects in Vietnam: [18]
Smart Water Management
Solutions for Vietnam:
Savings potential:
Renewable Energy
Solar Panels:
Example:
Implementation roadmap for Vietnam
Phase 1 (Immediate – 2 years):
Phase 2 (2-5 years):
Phase 3 (5-10 years):

Roadmap for green building implementation in Vietnam]
Economic benefits: Green means saving
Long-term operating savings
Specific example: A 10-storey apartment building (5,000 m²) in Ho Chi Minh City:
Increase the value of real estate
International Studies:
Brand image and social responsibility
Companies that invest in green buildings usually:
Conclusion: From "should" to "when to start"
Kampung Admiralty is not only a beautiful architectural project, but also a living testament to how tropical green architecture can be both sustainable, economical, and community-friendly.
Bottom Line:

Kampung Admiralty at night - a symbol of tropical green architecture
[1] Designboom. (2018). WOHA's kampung admiralty wins building of the year at world architecture festival 2018. Accessed from: https://www.designboom.com/architecture/woha-kampung-admiralty-singapore-10-30-2018/
[2] Designboom. (2018). Kampung Admiralty - Specifications. Accessed from: https://www.designboom.com/architecture/woha-kampung-admiralty-singapore-10-30-2018/
[3] WOHA. (2024). Kampung Admiralty. Accessed from: https://woha.net/project/kampung-admiralty/
[4] Architect Magazine. (2025). Kampung Admiralty. Accessed from: https://www.architectmagazine.com/project-gallery/kampung-admiralty/
[5] Wallpaper. (2022). Why Singapore's Kampung Admiralty by WOHA leads the way in designing communities. Access from: https://www.wallpaper.com/architecture/designing-communities-woha
[6] ArchitectureAU. Creating stronger communities: Kampung Admiralty. Access from: https://architectureau.com/articles/kampung-admiralty/
[7] ResearchGate. (2023). Thermal Performance Analysis of Existing External Solar Shading at Kampung Admiralty, Singapore. Access from: https://www.researchgate.net/publication/377094110_Thermal_Performance_Analysis_of_Existing_External_Solar_Shading_at_Kampung_Admiralty_Singapore
[8] UNEP Neighbourhood Guidelines. A three-dimensional green, mixed-use bioclimatic block in Kampung Admirality, Singapore. Access from: https://www.neighbourhoodguidelines.org/bioclimatic-block-kampung-admirality-singapore
[9] Dezeen. (2018). WOHA creates green community for senior citizens with Kampung Admiralty in Singapore. Access from: https://www.dezeen.com/2018/12/07/kampung-admiralty-woha-singapore-world-building-year/
[10] CSC Singapore. Kampung Admiralty: Building for All Ages. Access from: https://www.csc.gov.sg/articles/kampung-admiralty-building-for-all-ages
[11] State of Green. (2022). Kampung Admiralty: Green infrastructure bringing people together. Accessed from: https://stateofgreen.com/en/solutions/kampung-admiralty/
[12] Climate-Data.org. Ho Chi Minh City climate. Accessed from: https://en.climate-data.org/asia/vietnam/ho-chi-minh-city/ho-chi-minh-city-4235/
[13] Weather and Climate. Compare Ho Chi Minh & Central Singapore Weather and Climate. Accessed from: https://weatherandclimate.com/compare-ho-chi-minh-and-central-singapore
[14] VGBC. (2024). LOTUS Rating Systems. Access from: https://www.vgbc.vn/en/rating-systems/
[15] VGBC. (2025). Vietnam Green Building Council. Accessed from: https://www.vgbc.vn/en/
[16] BIC JSC. LOTUS green building standards. Access from: https://bicjsc.com/lotus-green-building-standards
[17] Constructive Voices. (2024). Vietnam Top Green Buildings. Access from: https://constructive-voices.com/vietnam-top-green-buildings/
[18] Vilandco. (2024). 11 Projects Achieve LOTUS Green Building Certification in 2023. Access from: https://vilandco.vn/en/11-du-an-dat-chung-nhan-cong-trinh-xanh-lotus-trong-nam-2023/
[19] VGBC. (2024). Develop LOTUS as a green building rating system. Access from: https://www.vgbc.vn/en/green-building-policies/
[20] VGBC. (2024). Green Building in Vietnam. Access from: https://www.vgbc.vn/en/green-building/

The News 25/12/2025
Walking by Ba Son at night and seeing the sky like "turning on the screen"? It is highly likely that you have just met Saigon Marina International Financial Centre (Saigon Marina IFC) – a 55-storey tower at No. 2 Ton Duc Thang (District 1). The façade LED system makes the building look like a giant "LED Matrix": standing far away, you feel like the whole tower is broadcasting content, constantly changing scenes according to the script.
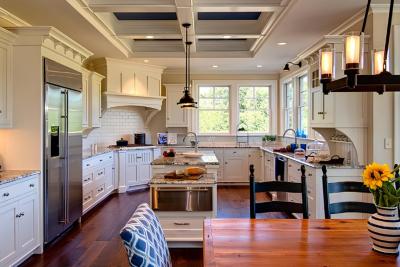
The News 14/12/2025
Architectural Digest gợi ý Cloud Dancer phù hợp với plush fabrics và những hình khối “mềm”, tránh cảm giác cứng/rigid; họ liên hệ nó với cảm giác “weightless fullness” (nhẹ nhưng đầy) [3]. Đây là cơ hội cho các dòng vải bọc, rèm, thảm, bedding: màu trắng ngà làm nổi sợi dệt và tạo cảm giác chạm “ấm”.Pantone has announced the PANTONE 11-4201 Cloud Dancer as the Color of the Year 2026: a "buoyant" and balanced white, described as a whisper of peace in the midst of a noisy world. This is also the first time Pantone has chosen a white color since the "Color of the Year" program began in 1999. Pantone calls Cloud Dancer a "lofty/billowy" white tone that has a relaxing feel, giving the mind more space to create and innovate [1].
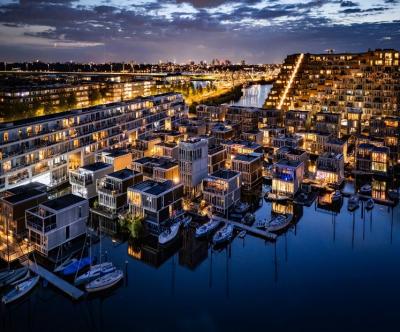
The News 04/12/2025
The Netherlands is one of the most vulnerable countries to climate change, with about a third of its area lying below sea level and the rest regularly at risk of flooding. As sea levels are forecast to continue to rise and extreme rains increase, the government is not only strengthening dikes and tidal culverts, but also testing new adaptation models. Floating housing in Amsterdam – typically the Waterbuurt and Schoonschip districts – is seen as "urban laboratories" for a new way of living: not only fighting floods, but actively living with water. In parallel with climate pressures, Amsterdam faces a shortage of housing and scarce land funds. The expansion of the city to the water helps solve two problems at the same time: increasing the supply of housing without encroaching on more land, and at the same time testing an urban model that is able to adapt to flooding and sea level rise.
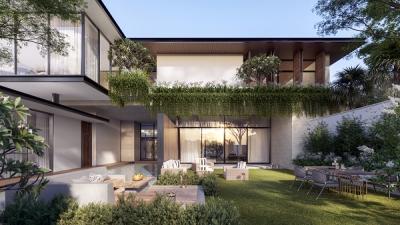
The News 10/11/2025
In the midst of the hustle and bustle of urban life, many Vietnamese families are looking for a different living space – where they can enjoy modernity without being far from nature. Tropical Modern villa architecture is the perfect answer to this need. Not only an aesthetic trend, this is also a smart design philosophy, harmoniously combining technology, local materials and Vietnam's typical tropical climate.
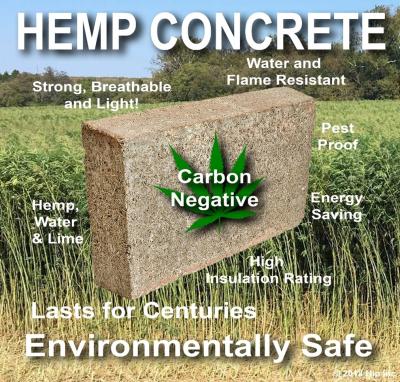
The News 25/10/2025
Hemp-lime (hempcrete) is a non-load-bearing covering material consisting of a hemp wood core (hemp shiv/hurd) combined with a lime-based adhesive, outstanding for its insulation – moisture conditioning – indoor environmental durability; in particular, IRC 2024 – Appendix BL has established a normative line applicable to low-rise housing, strengthening the technical-legal feasibility of this biomaterial.
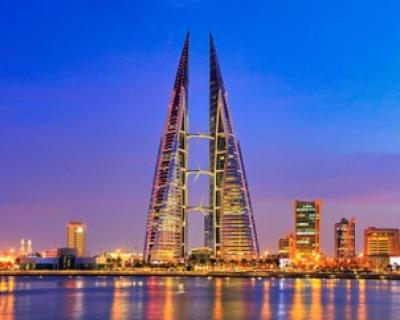
The News 11/10/2025
Amid rapid urbanization and global climate change, architecture is not only construction but also the art of harmonizing people, the environment, and technology. The Bahrain World Trade Center (BWTC)—the iconic twin towers in Manama, Bahrain—is a vivid testament to this fusion. Completed in 2008, BWTC is not only the tallest building in Bahrain (240 meters) but also the first building in the world to integrate wind turbines into its primary structure, supplying renewable energy to itself [1]. This article explores the BWTC’s structural system and design principles, examining how it overcomes the challenges of a desert environment to become a convincing sustainable model for future cities. Through an academic lens, we will see that BWTC is not merely a building but a declaration of architectural creativity.