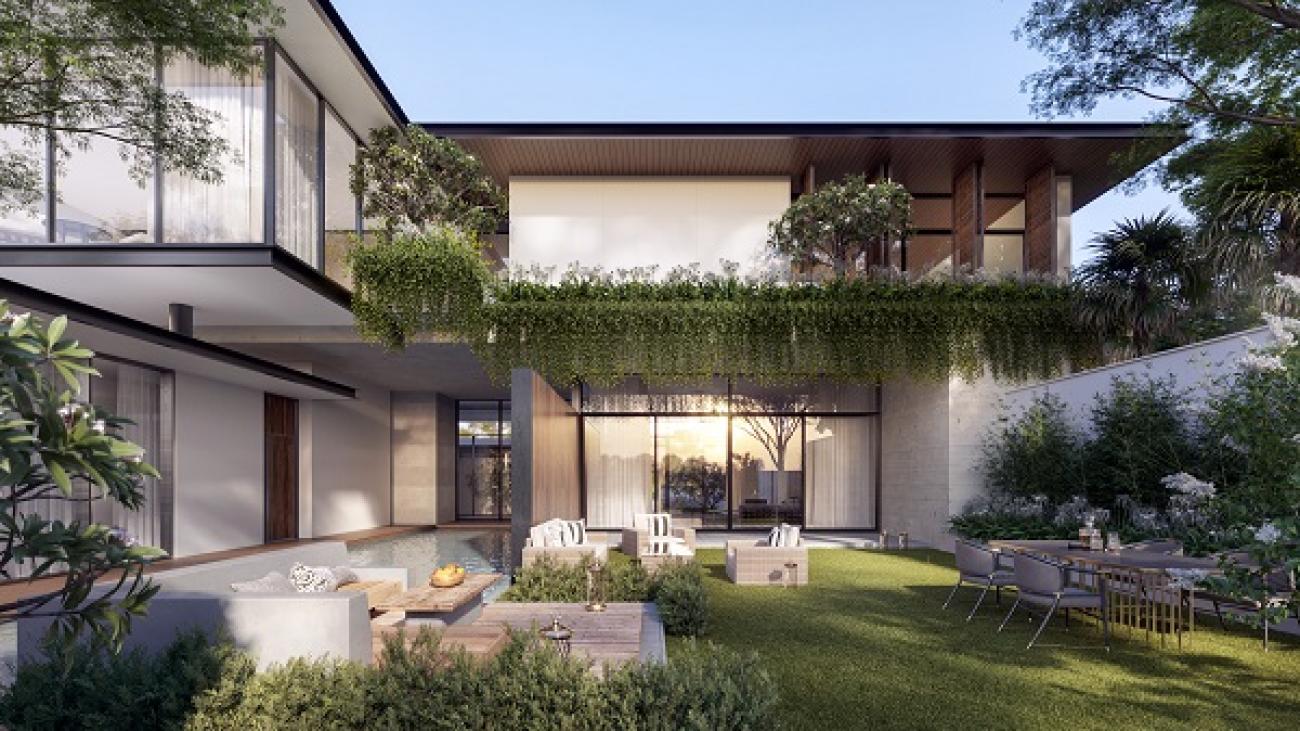

Panoramic perspective of a modern tropical villa with swimming pool, protruding roof and greenery
The first identifying feature of Tropical Modern architecture is the open layout combined with a seamless interior-exterior connection. Instead of rigid separation walls, architects create flexible spaces that can change according to the needs of the use [3][4].
A large glass door system or comprehensive sliding doors not only expands the view of the tropical garden, swimming pool or green terrace, but also allows natural light to flood every corner. This is especially important in Vietnam's climate, where sunshine is abundant all year round [5].

Open living room with large glass doors, directly connected to the garden
A good example is Villa PA in Ho Tram designed by T3 Architects, where the boundary between the living room and the garden has almost disappeared thanks to a system of glass doors that can be fully opened [1]. Homeowners can adjust the space according to the weather – open when it's cool, close when air conditioning is needed.

In tropical climates, high temperatures and humidity are a major challenge. To solve this problem without relying entirely on air conditioning, the architects applied the principle of cross-ventilation in combination with ceilings between 3.5 and 4.5m high [5][6].
The principle is simple: hot air tends to rise upwards, while cool air circulates in the low part. High ceilings create space for natural convection airflow, making the indoor temperature 3-5°C more comfortable than outside without air conditioning [6]. According to MDPI's research on sustainable design for tropical climates, this strategy can reduce the need for mechanical cooling by 30-50% [6].
Tropical sunshine is both an advantage and a challenge. Solution? The multi-tiered shading system combines wide overhangs and louvers [3][5].
The protruding roof usually extends 1.2-2m above the wall, providing shade for the façade and protecting it from heavy rain. Adjustable wooden or aluminum sunshades are added with an additional layer of light "filtering", allowing indirect light to enter the home while preventing direct sunlight from causing
heat [4][5].

Wooden slats create shade with beautiful light patterns
Bamboo is not only a cultural symbol but also an excellent building material for tropical climates. With a fast growth rate (3–5 years compared to 25–50 years for hardwood), bamboo is a sustainable choice for both the environment and the budget.[7][8]
Architect Vo Trong Nghia, a pioneer in the use of bamboo in Vietnamese contemporary architecture, has proven the ability of this material through a series of impressive works. The Grand World Welcome Center in Phu Quoc with 42,000 bamboo trees that make up a giant dome, or the Casamia Community House with its structure that withstands tropical storms, both show that bamboo can meet both technical and aesthetic requirements [7].
It is recommended to choose old bamboo (3-5 years), which has been treated against termites. Reputable suppliers in Ho Chi Minh City. Ho Chi Minh City and Hanoi often have quality certifications and preservation guidelines.

Curved bamboo roof structure with natural light shining through
Terracotta bricks are traditional materials that are reborn in modern architecture with innovative techniques: perforated brick walls. Tropical Space, an architectural studio known for its expertise in brickwork, used this technique in the Terra Cotta Studio in Quang Nam – where the wall allows light and wind to pass through, while also resisting annual flooding[7][8].
Baked bricks with perforated patterns are increasingly popular. Patterns from simple (round, square holes) to complex (floral patterns) are not only beautiful but also optimize ventilation and lighting.

Perforated brick wall with textures and light shining through to create a beautiful effect
Wood offers an irreplaceable sense of coziness, from the floor and ceiling to the interior and sunshades. However, in the context of forest protection, the choice of sustainable timber is imperative [3][4].
FSC certified natural wood: ironwood, planted teak, red oak
Industrial wood:
Wood plastic composite: Waterproof, absolutely termite resistant
Tips for choosing wood: Prioritize wood with clear certification, avoid wood of unknown origin. With the humid climate of Vietnam, it is recommended to choose wood that has been treated with moisture-proof, termite-proof or industrial wood with this feature.
High-performance glass - cooling technology
Although glass helps connect space and catch light, glass is often also a "gateway" to temperature ingress. Solution? Low-E (low-emissivity) glass and double-glazing (double-glazing)[5][6].
Comparison of glass types:
Although the initial cost is 3-5 times higher, with a 50-60% savings in cooling power, high-performance glass usually pays back after 5-7 years [6].
Vietnam's tropical modern architecture is not a new trend but a development from the modernism movement of the 1940s-1975s. Architects such as Huynh Tan Phat and Le Van Lam have created a unique architectural language – combining the philosophy of modernism with the tropical climate and Vietnamese culture [2].
Today, the younger generation of architects such as Vo Trong Nghia (VTN Architects), Nguyen Hai Long (Tropical Space), Nguyen Hoa Hiep (a21studio) are continuing this legacy with a more modern approach, focusing on:

Villa project with trees through the walls, combining nature
In crowded urban areas such as Ho Chi Minh City. Ho Chi Minh City or Hanoi, green space is a luxury. Tropical Modern architecture solves this problem by bringing nature into the house in several ways:
Dual benefits: Trees are not only beautiful but also cool (reduce 2-3°C), purify the air and improve mental health according to biophilic design principles [4].
Trees suitable for the climate of Vietnam:


Vietnam is one of the 10 countries most affected by climate change with the risk of typhoons, floods and sea level rise [7]. Modern Tropical Modern architecture must integrate adaptive solutions:
A good example is Tropical Space's Terra Cotta Studio – a design that allows flood water to flow through without damaging the structure, with the device placed on a shelf 2 meters high [7].
Strategic Partners: Partnering with well-known architecture studios helps the vendor build credibility and expand the market.
Find reputable suppliers on VNBuilding:

VNBuilding.vn provides a complete database of:
See more at: VNBuilding - Natural Wood & Bamboo
Many suppliers in Dong Nai, Binh Duong, Vinh Long
Brands: Saint-Gobain, AGC, Sisecam have agents on VNBuilding
Benefits of referencing on VNBuilding.vn:
Conclude
Tropical modern villa architecture is an inevitable trend for Vietnam's construction industry in the context of climate change and the increasing demand for sustainable development. By intelligently combining climate-responsive design, quality local materials and state-of-the-art technology, this style offers the ideal living space – both comfortable, economical and environmentally friendly.
The success of a Tropical Modern project depends heavily on the choice of the right materials – from bamboo, wood, terracotta tiles to high-performance glass and advanced insulation solutions. This is where a reliable source of information like VNBuilding.vn becomes extremely important.
With a complete database of suppliers, in-depth articles on materials, and a community of experts ready to consult, VNBuilding.vn is a useful tool for:
Start your project with thorough research, smart material selection, and don't be afraid to experiment creatively. The future of Vietnamese architecture is a blend of cultural identity, traditional wisdom and cutting-edge technology – and Tropical Modern architecture is leading the way.
Discover more about building materials for your Tropical Modern project at VNBuilding.vn
[1] ArchDaily. (2024). "Bioclimatic Tropical Villa in Vietnam / T3 ARCHITECTS+KanopeaArchitectureStudio." Truy cập từ https://www.archd
aily.com/1012130/bioclimatic-tropical-villa-in-vietnam
[2] Wikipedia. (2025). "Tropical Modernism." Truy cập từ https://en.wikipedia.org/wiki/Tropical_Modernism
[3] WATG. (2025). "Tropical Modernism: Where It All Began." Truy cập từ https://www.watg.com/tropical-modernism-where-it-all-began/
[4] Norris Architecture. "Embracing the New Tropical Modern: Blending Nature with Architecture." Truy cập từ https://www.norrisarchitecture.com/post/embracing-the-new-tropical-modern-blending-nature-with-architecture?utm_source=chatgpt.com
[5] Novatr. (2025). "Passive Strategies for Building Design in Tropical Climates." Truy cập từ https://www.novatr.com/blog/passive-design-strategies-tropical-climate
[6] MDPI. (2021). "Energy-Efficient Building Design for a Tropical Climate." Truy cập từ https://www.mdpi.com/2071-1050/13/23/13274
[7] CNN. (2025). "In One of World's Most Climate-Vulnerable Countries, Architects Prepare for the Worst." Truy cập từ https://us.cnn.com/2025/08/28/style/vietnam-architecture-climate-dfi
[8] Architizer. (2022). "The Brilliant Brick Architecture of Vietnam." Truy cập từ https://architizer.com/blog/inspiration/collections/vernacular-in-vietnam/

The News 25/12/2025
Walking by Ba Son at night and seeing the sky like "turning on the screen"? It is highly likely that you have just met Saigon Marina International Financial Centre (Saigon Marina IFC) – a 55-storey tower at No. 2 Ton Duc Thang (District 1). The façade LED system makes the building look like a giant "LED Matrix": standing far away, you feel like the whole tower is broadcasting content, constantly changing scenes according to the script.
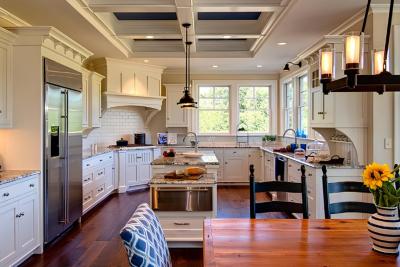
The News 14/12/2025
Architectural Digest gợi ý Cloud Dancer phù hợp với plush fabrics và những hình khối “mềm”, tránh cảm giác cứng/rigid; họ liên hệ nó với cảm giác “weightless fullness” (nhẹ nhưng đầy) [3]. Đây là cơ hội cho các dòng vải bọc, rèm, thảm, bedding: màu trắng ngà làm nổi sợi dệt và tạo cảm giác chạm “ấm”.Pantone has announced the PANTONE 11-4201 Cloud Dancer as the Color of the Year 2026: a "buoyant" and balanced white, described as a whisper of peace in the midst of a noisy world. This is also the first time Pantone has chosen a white color since the "Color of the Year" program began in 1999. Pantone calls Cloud Dancer a "lofty/billowy" white tone that has a relaxing feel, giving the mind more space to create and innovate [1].
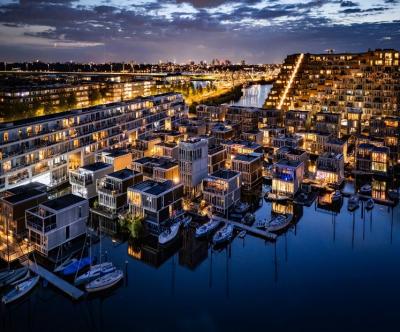
The News 04/12/2025
The Netherlands is one of the most vulnerable countries to climate change, with about a third of its area lying below sea level and the rest regularly at risk of flooding. As sea levels are forecast to continue to rise and extreme rains increase, the government is not only strengthening dikes and tidal culverts, but also testing new adaptation models. Floating housing in Amsterdam – typically the Waterbuurt and Schoonschip districts – is seen as "urban laboratories" for a new way of living: not only fighting floods, but actively living with water. In parallel with climate pressures, Amsterdam faces a shortage of housing and scarce land funds. The expansion of the city to the water helps solve two problems at the same time: increasing the supply of housing without encroaching on more land, and at the same time testing an urban model that is able to adapt to flooding and sea level rise.
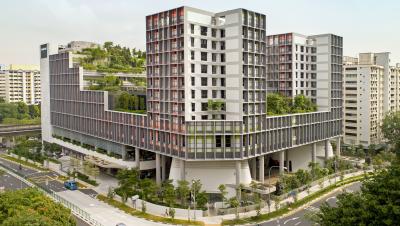
The News 20/11/2025
Kampung Admiralty - the project that won the "Building of the Year 2018" award at the World Architecture Festival - is a clear demonstration of smart tropical green architecture. With a three-storey "club sandwich" design, a natural ventilation system that saves 13% of cooling energy, and a 125% greening rate, this project opens up many valuable lessons for Vietnamese urban projects in the context of climate change.
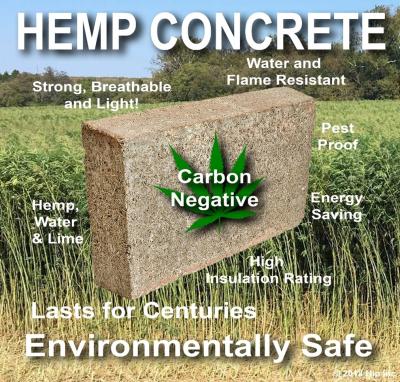
The News 25/10/2025
Hemp-lime (hempcrete) is a non-load-bearing covering material consisting of a hemp wood core (hemp shiv/hurd) combined with a lime-based adhesive, outstanding for its insulation – moisture conditioning – indoor environmental durability; in particular, IRC 2024 – Appendix BL has established a normative line applicable to low-rise housing, strengthening the technical-legal feasibility of this biomaterial.
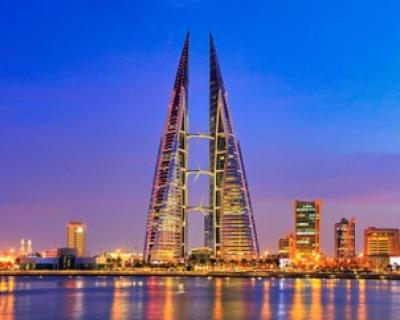
The News 11/10/2025
Amid rapid urbanization and global climate change, architecture is not only construction but also the art of harmonizing people, the environment, and technology. The Bahrain World Trade Center (BWTC)—the iconic twin towers in Manama, Bahrain—is a vivid testament to this fusion. Completed in 2008, BWTC is not only the tallest building in Bahrain (240 meters) but also the first building in the world to integrate wind turbines into its primary structure, supplying renewable energy to itself [1]. This article explores the BWTC’s structural system and design principles, examining how it overcomes the challenges of a desert environment to become a convincing sustainable model for future cities. Through an academic lens, we will see that BWTC is not merely a building but a declaration of architectural creativity.