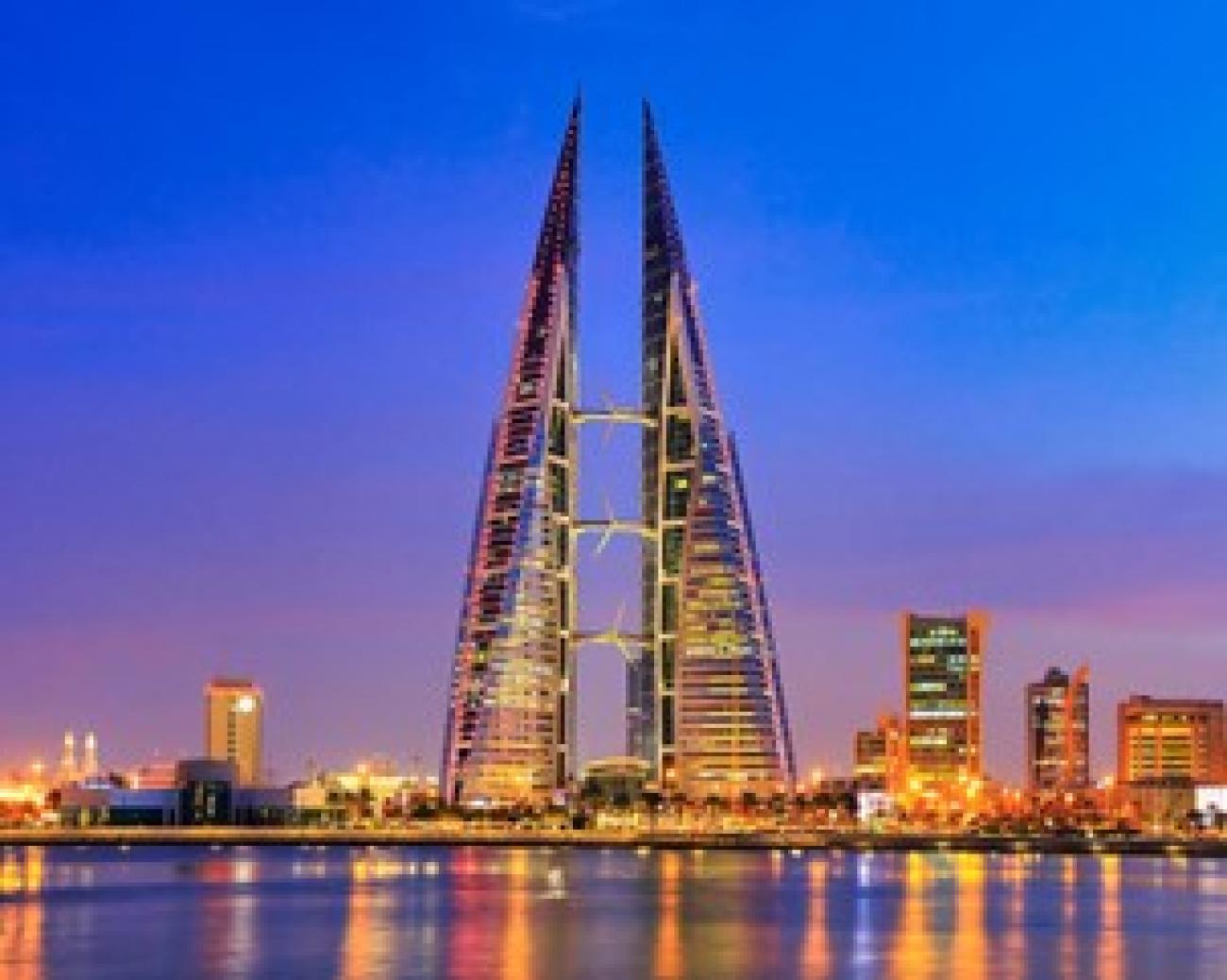


The BWTC’s structure is designed to withstand the harsh conditions of the Persian Gulf: winds up to 160 km/h, high temperatures, and seismic risk. With two 50‑story twin towers and a total floor area of 98,000 m², the project uses high‑strength steel framing combined with a reinforced‑concrete central core to ensure durability and flexibility [2]. Each tower has a curved form inspired by the traditional Arab dhow sail—about 40 meters wide at the base and tapering upward—creating aesthetic symmetry while reducing wind drag.

The most notable feature is the system of three wind turbines (each rated at 225 kW, totaling 675 kW) integrated between the two towers via “skybridges” at elevations of 140–200 meters. These turbines are not add‑ons but inseparable components of the structure: they are suspended from H‑shaped steel frames, with blades 15 meters long and a rotor diameter of 29 meters, and were optimized using Computational Fluid Dynamics (CFD) to refine airflow [3]. The concrete foundations extend 30 meters into limestone to prevent settlement, while double‑glazed units with low‑E coatings reduce solar heat gain by up to 30%, helping the building save cooling energy—critical in a desert climate.


Safety systems are also a high priority: elevators run at 6 m/s, there is an automatic sprinkler fire‑suppression system, and exit routes meet international standards.


As a result, BWTC achieved LEED Silver certification, demonstrating that its structure is not only robust but also environmentally friendly [2]. This combination is compelling both technically and inspirationally: BWTC proves that high‑rise buildings can “live” in harmony with nature rather than fighting it.


The BWTC’s design—led by Atkins (UK) and RSP Architects (Singapore)—revolves around three pillars: environmental sustainability, integrated technology, and cultural aesthetics [4].
First, sustainability is embodied in harnessing natural wind energy—an abundant resource in Bahrain, where average wind speeds are 5–7 m/s. The towers’ curved forms create a Venturi effect, accelerating wind speed by about 40% as air flows through the 100‑meter gap between the towers, allowing the turbines to spin efficiently without auxiliary energy [3]. The result? The turbines supply 11–15% of the building’s electricity demand (about 1.2 GWh/year), reducing CO₂ emissions and dependence on fossil fuels—a major step forward as the Middle East transitions its energy systems.
From a technology standpoint, the design used 3D modeling and wind‑tunnel testing to anticipate vibration and turbulence, ensuring stable turbine operation [5]. A rainwater‑harvesting and reuse system for irrigation further supports resource efficiency, helping the building reduce energy consumption by 30–40% compared with comparable projects. These aspects are not merely academic; they are practically persuasive: BWTC has inspired projects such as Masdar City in the UAE, proving that sustainable design can deliver long‑term economic benefits.

Wind‑speed streamlines around the three elevation zones (low, medium, and high) of the wind turbines
Finally, the aesthetic principle draws on Bahrain’s maritime heritage, with the sail‑like form symbolizing prosperity and the flow of commerce. The skybridges not only support the turbines but also create interconnected office spaces with panoramic views of the Persian Gulf, turning the building into a cultural icon [4]. The 2008 CTBUH award for “Best Tall Building in the Middle East” affirms this value, emphasizing that BWTC’s design seamlessly blends tradition and modernity [2].



The Bahrain World Trade Center is not only a masterpiece of structure and design; it is also a call to action for architects worldwide. By integrating wind turbines into the structural core, BWTC demonstrates that sustainability is not a burden but an opportunity for creativity—lowering operating costs and elevating cultural value. As cities grapple with energy crises, this model urges us to rethink the role of architecture: not only to shelter, but also to nurture. If you are an architecture student or designer, BWTC is a case study worth exploring—a powerful proof that innovation can reshape the urban fabric.
[1]. Bahrain World Trade Center. (n.d.). Architecture. Retrieved October 6, 2025, from https://www.bahrainwtc.com/the-bwtc/architecture/
[2]. Chaudhry, H.N.; Calutit, J.K.; Hughes, B.R. Numerical Analysis of the integration of Wind Turbines into the Design of the Built Envirinment. Am. J. Eng. Appl. Sci. 2014, 7, 355–365. [Google Scholar] [CrossRef][Green Version]
[3]. Smith, R.; Killa, S. Bahrain World Trade Center (BWTC): The First Large-Scale Integration of Wind Turbines in a Building. Struct. Des. Tall Spec. Build. 2007, 16, 429–439. [Google Scholar] [CrossRef]
[4]. Alnaser, N.W. Towards Sustainable Buildings in Bahrain, Kuwait and United Arab Emirates. Open Constr. Build. Technol. J. 2008, 2, 30–45. [Google Scholar] [CrossRef]
[5]. Smith, R.; Killa, S. Bahrain World Trade Center (BWTC): The First Large-Scale Integration of Wind Turbines in a Building. Struct. Des. Tall Spec. Build. 2007, 16, 429–439. [Google Scholar] [CrossRef]
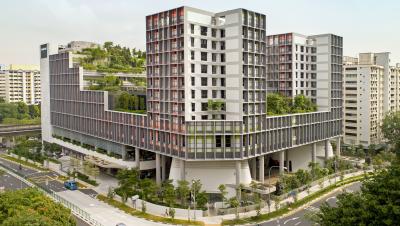
The News 20/11/2025
Kampung Admiralty - the project that won the "Building of the Year 2018" award at the World Architecture Festival - is a clear demonstration of smart tropical green architecture. With a three-storey "club sandwich" design, a natural ventilation system that saves 13% of cooling energy, and a 125% greening rate, this project opens up many valuable lessons for Vietnamese urban projects in the context of climate change.
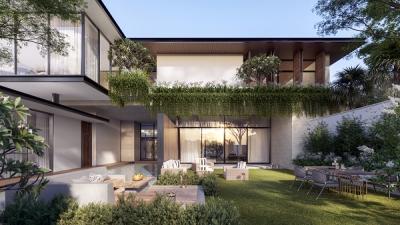
The News 10/11/2025
In the midst of the hustle and bustle of urban life, many Vietnamese families are looking for a different living space – where they can enjoy modernity without being far from nature. Tropical Modern villa architecture is the perfect answer to this need. Not only an aesthetic trend, this is also a smart design philosophy, harmoniously combining technology, local materials and Vietnam's typical tropical climate.
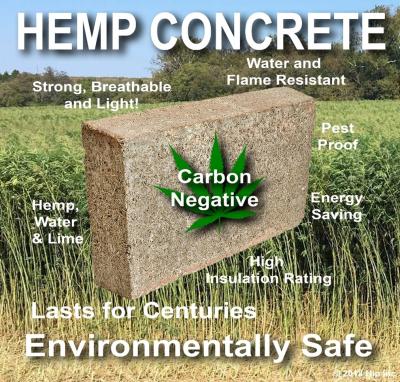
The News 25/10/2025
Hemp-lime (hempcrete) is a non-load-bearing covering material consisting of a hemp wood core (hemp shiv/hurd) combined with a lime-based adhesive, outstanding for its insulation – moisture conditioning – indoor environmental durability; in particular, IRC 2024 – Appendix BL has established a normative line applicable to low-rise housing, strengthening the technical-legal feasibility of this biomaterial.
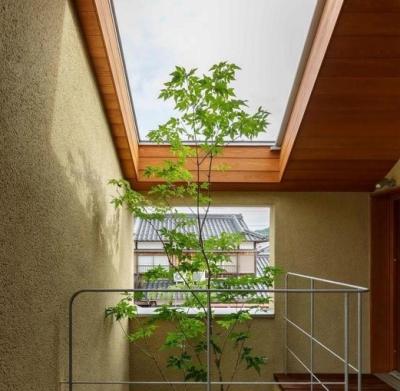
The News 04/10/2025
As buildings move toward net zero architecture and glare free daylighting, traditional glass façades reveal limitations: high thermal conductivity (~0.9–1.0 W/m·K), susceptibility to glare, and shattering on impact. In this context, transparent wood (TW) is emerging as a multifunctional bio based material: it offers high light transmission yet strong diffusion (high haze) to prevent glare, lower thermal conductivity than glass, and tough, non shattering failure. Recent reviews in Energy & Buildings (2025) and Cellulose (2023) regard TW as a candidate for next generation windows and skylights in energy efficient buildings. [1]
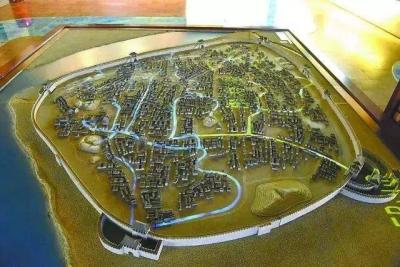
The News 27/09/2025
Urban flooding is one of the greatest challenges of the modern era, when sudden and unpredictable rainstorms can paralyze entire cities. Few would imagine that over a thousand years ago, people had already discovered a sustainable solution: the Fushougou drainage system in the ancient city of Ganzhou, Jiangxi. Built during the Northern Song dynasty, this project remains effective to this day, protecting the city from floods—even during historic deluges. The story of Fushougou is not only a testament to ancient engineering but also a valuable reference for today’s cities seeking answers to water and flooding problems.
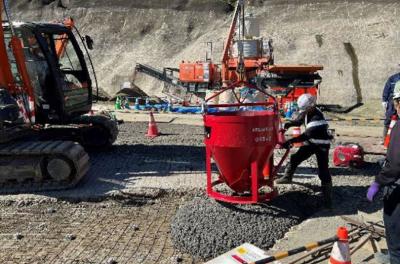
The News 20/09/2025
The construction industry is currently facing immense pressure to reduce carbon emissions, as concrete is not only one of the most widely used materials but also a major source of CO₂ due to its reliance on Portland cement. In response, Shimizu Corporation has conducted extensive research to develop sustainable material solutions aimed at achieving carbon neutrality. One of the most remarkable outcomes is carbon-negative concrete, which partially replaces cement and aggregates with biochar. This biochar is produced from sawdust through a carbonization process and has the unique ability to retain a significant amount of carbon that would otherwise be released into the atmosphere through natural decomposition or combustion. Thanks to this property, carbon-negative concrete not only maintains the necessary mechanical strength for construction but also directly contributes to reducing greenhouse gas emissions. This innovation is considered a promising step that opens new directions for the advancement of green construction in Japan and worldwide.