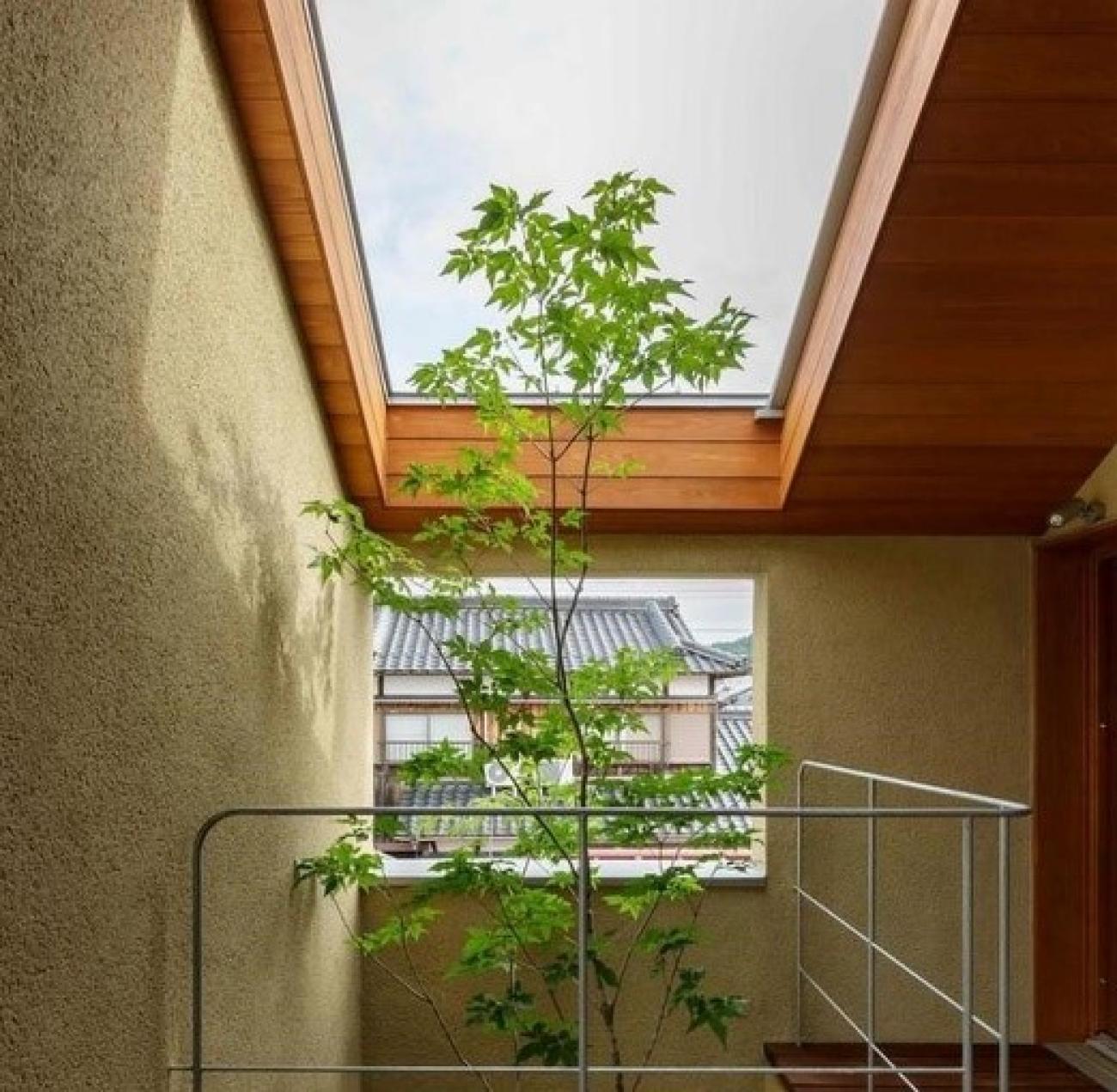

TW is a wood–polymer composite that preserves the natural vascular–cellular microstructure of wood. By reducing/modifying lignin and infiltrating the cell lumens with a polymer of matching refractive index, the material becomes transparent (high transmittance) while maintaining high haze for soft, uniform light. Foundational reviews (Royal Society 2018; Cellulose 2023) detail how wood species, grain orientation, degree of lignin removal, and polymer choice affect optical, thermal, mechanical, and photo‑aging properties. [2]

To design a new TW material, the process leverages wood’s intrinsic structure: [3]
Combining these two characteristics during TW fabrication produces unique opto‑mechanical properties.
Methods to make transparent wood
Lignin removal/reduction + polymer infiltration (delignification). Treat with NaClO₂/weak acid to remove chromophoric lignin → rinse → dry → infiltrate epoxy/PMMA → achieve T ≈ 80%, haze ≈ 93%, k ≈ 0.24 W/m·K. A 2020 Nature Communications study also demonstrated scaling to 320 × 170 × 0.6 mm panels with ~24 hours of resin infiltration, indicating good scalability. [3]





Used as the inner lite of double‑pane windows, energy modeling across 16 cold U.S. cities showed average savings of 38 MJ·m⁻²·yr⁻¹ (existing homes) and 23 MJ·m⁻²·yr⁻¹ (new homes) compared with DOE window baselines, thanks to lower overall heat transfer while still admitting beneficial winter solar gains. [5]

TW can serve as a substrate for semitransparent perovskite solar cells or enable edge‑integrated PV modules by leveraging its light‑guiding and diffusing behavior, paving the way for power‑generating windows that both daylight and harvest energy. [6]
[1] National Glass Association, “Physical and Mechanical Properties of Typical Soda‑Lime Float Glass,” 2023. [Online]. Available: https://www.glass.org/
sites/default/files/2023-07/FM05-12_2023_Physical_Mechanical_Properties
_Typical_Soda_Lime_Float_Glass.pdf
[2] X. Song et al., “Engineered transparent wood composites: a review,” Cellulose,2023. [Online].Available: https://link.springer.com/article/10.1007/s10570-023-05239-z
[3] R. Mi et al., “Scalable aesthetic transparent wood for energy‑efficient buildings,” Nature Communications, vol. 11, 3836, 2020. [Online].Available: https://www.nature.com/articles/s41467-020-17513-w.pdf
[4] J. Liu et al., “Highly fire‑retardant optical wood enabled by PEAG coating,” Int. J. Minerals, Metallurgy and Materials, 29, 2022. [Online].Available: https://link.springer.com/article/10.1007/s42114-022-00440-3
[5] R. Mi, T. Li, D. Dalgo, C. Chen, Y. Kuang, S. He, X. Zhao, W. Xie, W. Gan, J. Zhu, J. Srebric, R. Yang, and L. Hu, “A Clear, Strong, and Thermally Insulated Transparent Wood for Energy Efficient Windows,” Advanced Functional Materials, vol. 30, p. 1907511, 2020. [Online].Available: https://www.fpl.fs.usda.gov/documnts/pdf2020/fpl_2020_mi001.pdf
[6] Y. Li, M. Cheng, E. Jungstedt, B. Xu, L. Sun, and L. Berglund, “Optically Transparent Wood Substrate for Perovskite Solar Cells,” ACS Sustainable Chemistry & Engineering, 2019. [Online].Available: https://pubs.acs.org/doi/10.1021/acssuschemeng.8b06248

The News 25/12/2025
Walking by Ba Son at night and seeing the sky like "turning on the screen"? It is highly likely that you have just met Saigon Marina International Financial Centre (Saigon Marina IFC) – a 55-storey tower at No. 2 Ton Duc Thang (District 1). The façade LED system makes the building look like a giant "LED Matrix": standing far away, you feel like the whole tower is broadcasting content, constantly changing scenes according to the script.
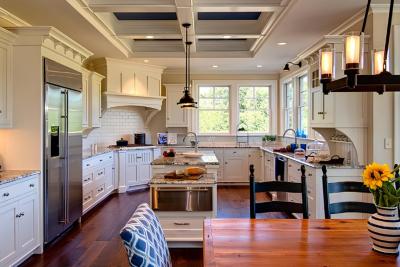
The News 14/12/2025
Architectural Digest gợi ý Cloud Dancer phù hợp với plush fabrics và những hình khối “mềm”, tránh cảm giác cứng/rigid; họ liên hệ nó với cảm giác “weightless fullness” (nhẹ nhưng đầy) [3]. Đây là cơ hội cho các dòng vải bọc, rèm, thảm, bedding: màu trắng ngà làm nổi sợi dệt và tạo cảm giác chạm “ấm”.Pantone has announced the PANTONE 11-4201 Cloud Dancer as the Color of the Year 2026: a "buoyant" and balanced white, described as a whisper of peace in the midst of a noisy world. This is also the first time Pantone has chosen a white color since the "Color of the Year" program began in 1999. Pantone calls Cloud Dancer a "lofty/billowy" white tone that has a relaxing feel, giving the mind more space to create and innovate [1].
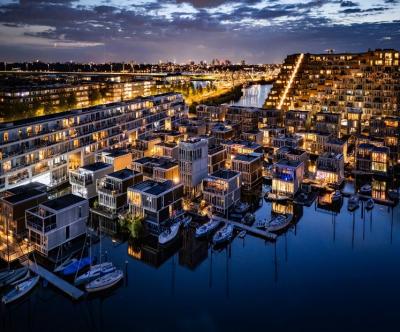
The News 04/12/2025
The Netherlands is one of the most vulnerable countries to climate change, with about a third of its area lying below sea level and the rest regularly at risk of flooding. As sea levels are forecast to continue to rise and extreme rains increase, the government is not only strengthening dikes and tidal culverts, but also testing new adaptation models. Floating housing in Amsterdam – typically the Waterbuurt and Schoonschip districts – is seen as "urban laboratories" for a new way of living: not only fighting floods, but actively living with water. In parallel with climate pressures, Amsterdam faces a shortage of housing and scarce land funds. The expansion of the city to the water helps solve two problems at the same time: increasing the supply of housing without encroaching on more land, and at the same time testing an urban model that is able to adapt to flooding and sea level rise.
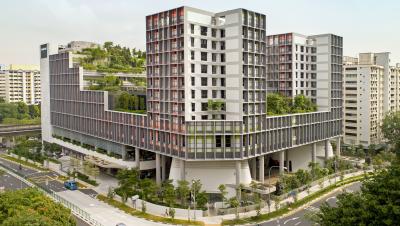
The News 20/11/2025
Kampung Admiralty - the project that won the "Building of the Year 2018" award at the World Architecture Festival - is a clear demonstration of smart tropical green architecture. With a three-storey "club sandwich" design, a natural ventilation system that saves 13% of cooling energy, and a 125% greening rate, this project opens up many valuable lessons for Vietnamese urban projects in the context of climate change.
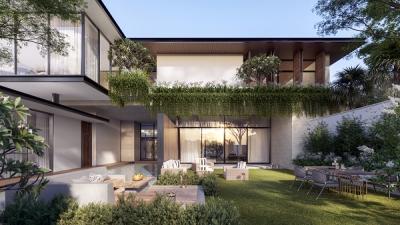
The News 10/11/2025
In the midst of the hustle and bustle of urban life, many Vietnamese families are looking for a different living space – where they can enjoy modernity without being far from nature. Tropical Modern villa architecture is the perfect answer to this need. Not only an aesthetic trend, this is also a smart design philosophy, harmoniously combining technology, local materials and Vietnam's typical tropical climate.
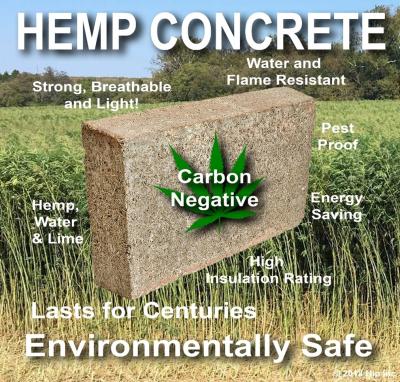
The News 25/10/2025
Hemp-lime (hempcrete) is a non-load-bearing covering material consisting of a hemp wood core (hemp shiv/hurd) combined with a lime-based adhesive, outstanding for its insulation – moisture conditioning – indoor environmental durability; in particular, IRC 2024 – Appendix BL has established a normative line applicable to low-rise housing, strengthening the technical-legal feasibility of this biomaterial.