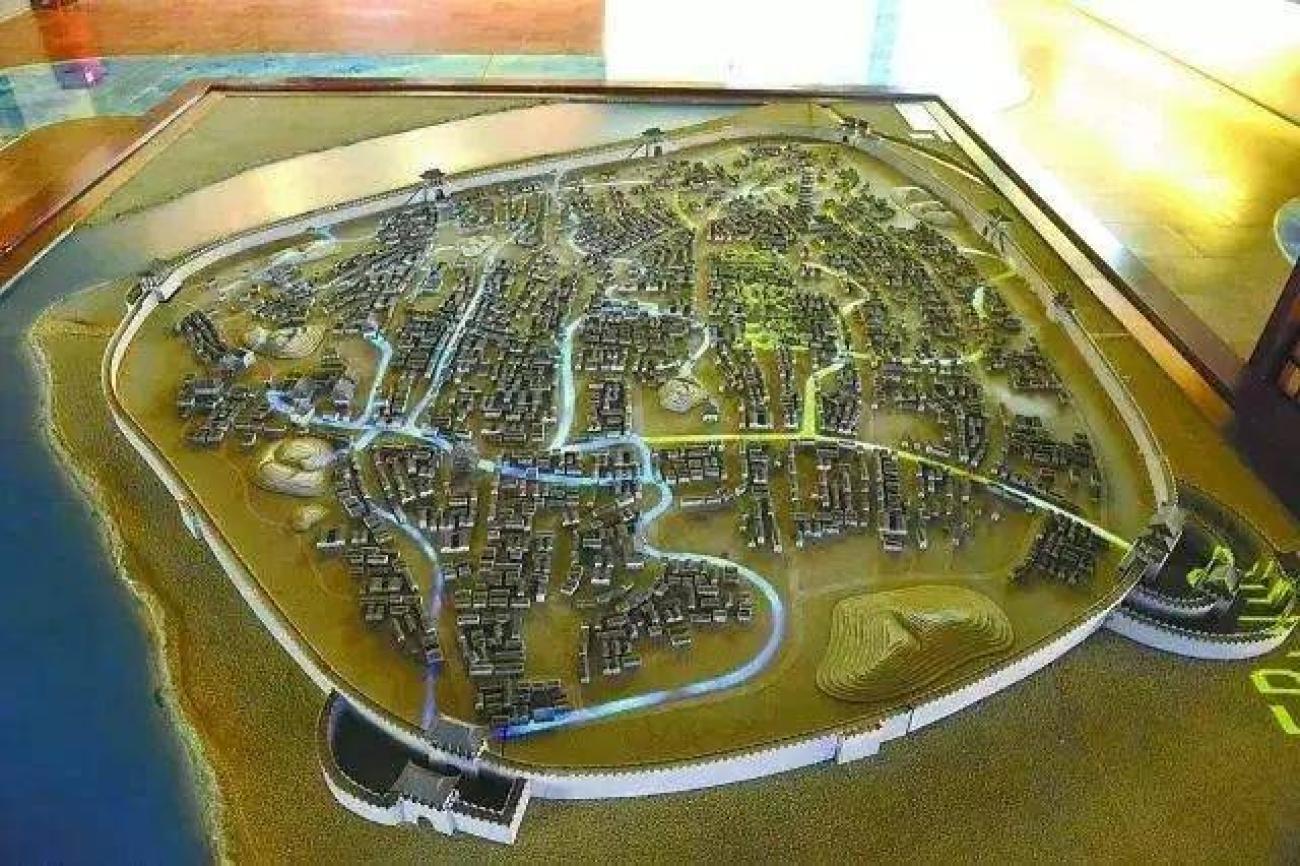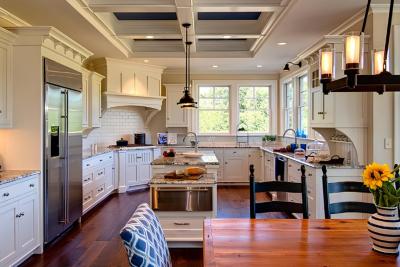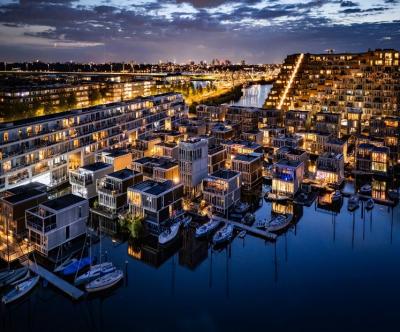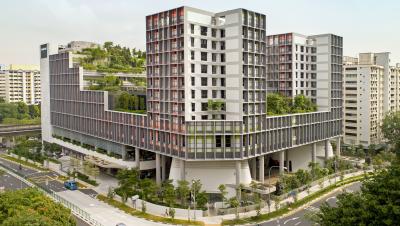

Fushougou is a large-scale underground hydraulic and drainage project in the ancient city of Ganzhou, Jiangxi Province, China. It was first constructed during the Northern Song dynasty under the direction of Liu Yi, then Prefect of Tianzhou. More than just an urban flood-control and drainage system, Fushougou also served as a comprehensive wastewater treatment network, operating on a “combined drainage system” model that was highly advanced for its time [1].
During heavy rainy seasons, the system’s capacity for rapid water discharge ensured that Ganzhou rarely experienced flooding common in other cities. Areas along the Fushougou line showed no signs of stagnant water, proving the system’s remarkable efficiency. Notably, during the great floods of 1998 in China, the system protected Ganzhou’s inner city from destruction [1].

Ganzhou’s terrain is “high in the southwest – low in the northeast,” causing rainwater to converge in low-lying areas prone to flooding. Thus, a drainage system was needed to take advantage of natural slopes to protect the city [2].
Frequent rain and floods threatened residents’ lives and economic activities, especially in a major urban hub like Ganzhou. Building Fushougou aimed to prevent urban flooding and protect both the population and the city’s prosperity [2].

Unlike other ancient works designed solely for drainage, Fushougou was built on a “combined drainage system” model: managing rainwater, treating wastewater, and connecting with ponds and lakes for regulation and reuse. This was a comprehensive approach to water management, laying the foundation for sustainable development [2].

Fushougou was ingeniously designed to combine open ditches (minggou) and underground conduits (ankou). Rainwater first flowed into surface channels, then into subterranean tunnels. The system was also connected to dozens of city ponds such as Phoenix Pond and Sima Pond, forming an interlinked hydrological network. As a result, rainwater was not only discharged quickly but also temporarily stored, easing the burden on the city [3].
At junctions with external rivers, ancient builders installed special “water gates” based on the principle of one-way flow. When internal water levels rose, pressure opened the gates, releasing water outward. Conversely, when river levels rose, the gates shut tightly, preventing backflow into the city. This mechanism effectively safeguarded Ganzhou against river floods while ensuring efficient urban drainage [3].

The underground conduits were built with robust stone and brick arches, with cross-sections and slopes carefully calculated so that water flow was strong enough to carry away silt and prevent clogging. The conduit covers contained coin-shaped water inlets to capture runoff from streets. Entirely reliant on Ganzhou’s natural slope of “southwest high – northeast low,” the system operated smoothly without mechanical support. This demonstrates a vision of integrated and sustainable water management long before modern times [3].
[1] Wikipedia, "福寿沟," 25-Oct-2024. [Online]. Available: https://zh.wikipedia.org/zh-hans/%E7%A6%8F%E5%AF%BF%E6%B2%9F. [Accessed: 25-Sep-2025].
[2] 人民日报海外版, "探秘福寿沟," 28-Aug-2019. [Online]. Available: https://paper.people.com.cn/rmrbhwb/html/2019-08/28/content_1943667.htm. [Accessed: 25-Sep-2025].
[3] Baidu Baike, "福寿沟:古代赣州城的城市排水系统," [Online]. Available: https://wapbaike.baidu.com/tashuo/browse/content?id=c88e91fe461e231a8490db6a. [Accessed: 25-Sep-2025].

The News 25/12/2025
Walking by Ba Son at night and seeing the sky like "turning on the screen"? It is highly likely that you have just met Saigon Marina International Financial Centre (Saigon Marina IFC) – a 55-storey tower at No. 2 Ton Duc Thang (District 1). The façade LED system makes the building look like a giant "LED Matrix": standing far away, you feel like the whole tower is broadcasting content, constantly changing scenes according to the script.

The News 14/12/2025
Architectural Digest gợi ý Cloud Dancer phù hợp với plush fabrics và những hình khối “mềm”, tránh cảm giác cứng/rigid; họ liên hệ nó với cảm giác “weightless fullness” (nhẹ nhưng đầy) [3]. Đây là cơ hội cho các dòng vải bọc, rèm, thảm, bedding: màu trắng ngà làm nổi sợi dệt và tạo cảm giác chạm “ấm”.Pantone has announced the PANTONE 11-4201 Cloud Dancer as the Color of the Year 2026: a "buoyant" and balanced white, described as a whisper of peace in the midst of a noisy world. This is also the first time Pantone has chosen a white color since the "Color of the Year" program began in 1999. Pantone calls Cloud Dancer a "lofty/billowy" white tone that has a relaxing feel, giving the mind more space to create and innovate [1].

The News 04/12/2025
The Netherlands is one of the most vulnerable countries to climate change, with about a third of its area lying below sea level and the rest regularly at risk of flooding. As sea levels are forecast to continue to rise and extreme rains increase, the government is not only strengthening dikes and tidal culverts, but also testing new adaptation models. Floating housing in Amsterdam – typically the Waterbuurt and Schoonschip districts – is seen as "urban laboratories" for a new way of living: not only fighting floods, but actively living with water. In parallel with climate pressures, Amsterdam faces a shortage of housing and scarce land funds. The expansion of the city to the water helps solve two problems at the same time: increasing the supply of housing without encroaching on more land, and at the same time testing an urban model that is able to adapt to flooding and sea level rise.

The News 20/11/2025
Kampung Admiralty - the project that won the "Building of the Year 2018" award at the World Architecture Festival - is a clear demonstration of smart tropical green architecture. With a three-storey "club sandwich" design, a natural ventilation system that saves 13% of cooling energy, and a 125% greening rate, this project opens up many valuable lessons for Vietnamese urban projects in the context of climate change.

The News 10/11/2025
In the midst of the hustle and bustle of urban life, many Vietnamese families are looking for a different living space – where they can enjoy modernity without being far from nature. Tropical Modern villa architecture is the perfect answer to this need. Not only an aesthetic trend, this is also a smart design philosophy, harmoniously combining technology, local materials and Vietnam's typical tropical climate.

The News 25/10/2025
Hemp-lime (hempcrete) is a non-load-bearing covering material consisting of a hemp wood core (hemp shiv/hurd) combined with a lime-based adhesive, outstanding for its insulation – moisture conditioning – indoor environmental durability; in particular, IRC 2024 – Appendix BL has established a normative line applicable to low-rise housing, strengthening the technical-legal feasibility of this biomaterial.