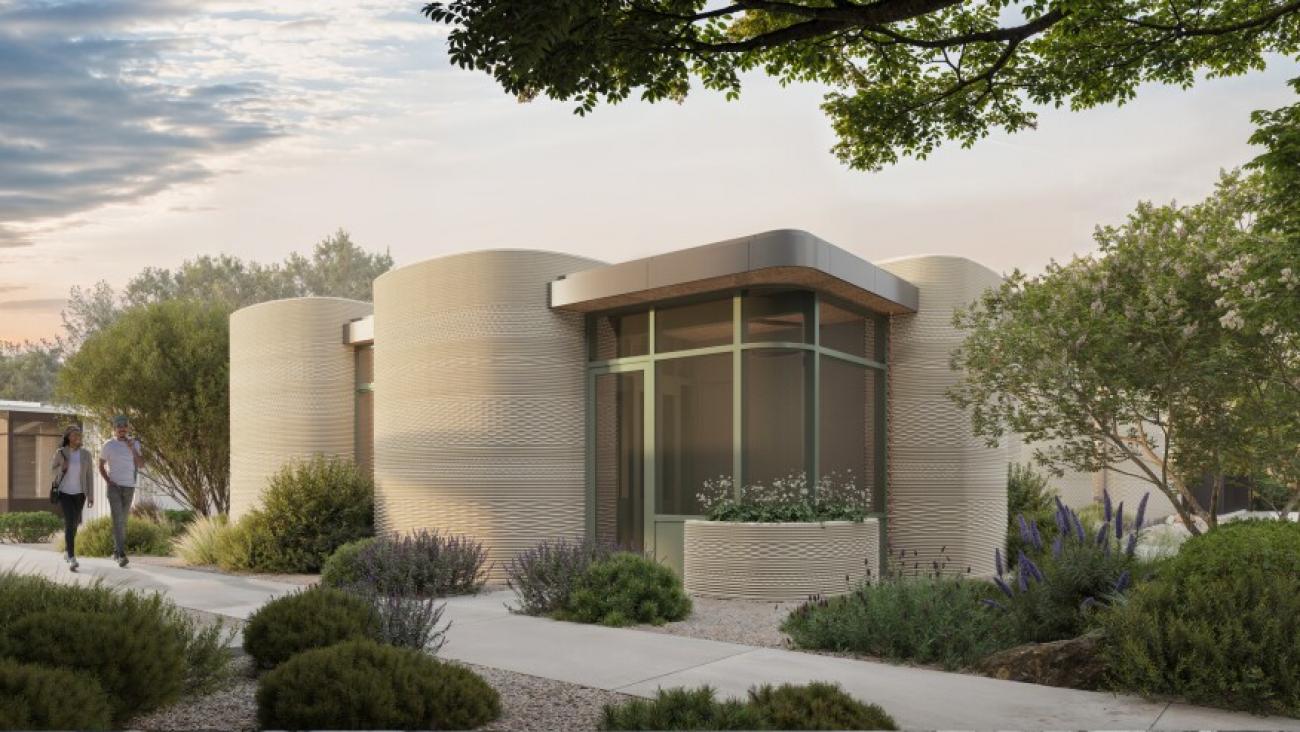
The winners of the second and final phase of Initiative 99, a global competition to design affordable housing that can be built for $99,000 or less, were announced today by ICON, a leader in 3D printing technology. In a major step forward for the future of affordable housing, two of the winning designs from the Professional category will be 3D-printed for a nonprofit community in Austin, Texas, dedicated to serving the area’s homeless population (as of 2023, it’s estimated to be around 4,600 people, according to recent data).

The top prize winners and honorable mentions of Phase I were subsequently invited to advance their designs within Phase II of Initiative 99. Phase II asked contestants to adapt their designs to site constraints and parameters for construction at Community First! Village. First, second, and third place winners have been awarded in both the open and student categories, as well as three honorable mentions per category. Two of the award-winning designs have also been selected for construction at Community First! Village and will be brought to life in part from grant funding from Wells Fargo. Construction is anticipated to break ground in early 2025.
A Global Effort with Local Impact
Launched earlier this year, Initiative 99 attracted submissions from over 60 countries, showcasing designs that addressed the pressing global need for affordable housing. ICON revealed the Phase 1 winners in March during a technology showcase at SXSW. Since then, the competition has moved to its final phase, with teams tailoring their designs to meet the specific needs of Community First! Village.

Winners in the Professional category include Guerin Glass Architects from the U.S., MTspace Studio from New Zealand, and Concave, a team with members from various locations. Notably, both Guerin Glass Architects and Concave have been selected to have their designs 3D-printed at Community First! Village. “ICON’s innovative 3D-printed technology paired with these beautiful, imaginative Initiative 99 designs can be a model for the future of safe, high quality, affordable housing,” said Darlene Goins, president of the Wells Fargo Foundation, whose foundation has committed $500,000 to help make these homes a reality through grant funding. “Wells Fargo is proud to help make these 3D-printed homes a reality at Community First! Village.”

“We are thrilled with the evolution of each team’s submission from Phase 1 to Phase 2 of the competition," said Melodie Yashar, ICON’s VP of Building Performance and Design. "We believe the designs generated by the competition introduce a wealth of ideas to advance progress on affordable housing worldwide.”

Expanding the Vision Beyond Austin
The impact of Initiative 99 extends beyond Austin, with winning designs also being incorporated into other forward-thinking projects. ICON has partnered with Liz Lambert to expand the iconic El Cosmico campground in Marfa, Texas, using winning designs from the competition. The project will feature new hotels, homes, and hospitality spaces over a newly designed 60-acre plot.
In addition to these high-profile projects, the winning designs from Initiative 99 will also be featured in ICON’s CODEX, a digital library of ready-to-print architectural plans. Builders, developers, and homeowners can access the designs to bring affordable, world-class architecture to life using 3D printing.

The News 25/12/2025
Walking by Ba Son at night and seeing the sky like "turning on the screen"? It is highly likely that you have just met Saigon Marina International Financial Centre (Saigon Marina IFC) – a 55-storey tower at No. 2 Ton Duc Thang (District 1). The façade LED system makes the building look like a giant "LED Matrix": standing far away, you feel like the whole tower is broadcasting content, constantly changing scenes according to the script.
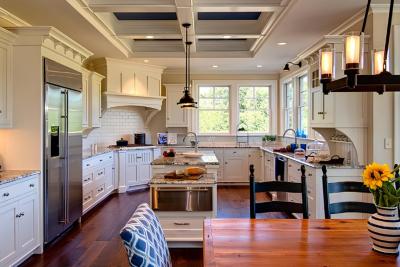
The News 14/12/2025
Architectural Digest gợi ý Cloud Dancer phù hợp với plush fabrics và những hình khối “mềm”, tránh cảm giác cứng/rigid; họ liên hệ nó với cảm giác “weightless fullness” (nhẹ nhưng đầy) [3]. Đây là cơ hội cho các dòng vải bọc, rèm, thảm, bedding: màu trắng ngà làm nổi sợi dệt và tạo cảm giác chạm “ấm”.Pantone has announced the PANTONE 11-4201 Cloud Dancer as the Color of the Year 2026: a "buoyant" and balanced white, described as a whisper of peace in the midst of a noisy world. This is also the first time Pantone has chosen a white color since the "Color of the Year" program began in 1999. Pantone calls Cloud Dancer a "lofty/billowy" white tone that has a relaxing feel, giving the mind more space to create and innovate [1].
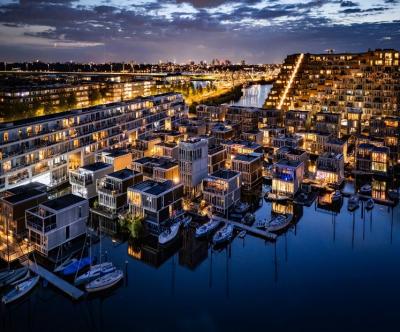
The News 04/12/2025
The Netherlands is one of the most vulnerable countries to climate change, with about a third of its area lying below sea level and the rest regularly at risk of flooding. As sea levels are forecast to continue to rise and extreme rains increase, the government is not only strengthening dikes and tidal culverts, but also testing new adaptation models. Floating housing in Amsterdam – typically the Waterbuurt and Schoonschip districts – is seen as "urban laboratories" for a new way of living: not only fighting floods, but actively living with water. In parallel with climate pressures, Amsterdam faces a shortage of housing and scarce land funds. The expansion of the city to the water helps solve two problems at the same time: increasing the supply of housing without encroaching on more land, and at the same time testing an urban model that is able to adapt to flooding and sea level rise.
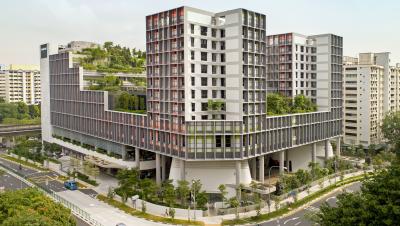
The News 20/11/2025
Kampung Admiralty - the project that won the "Building of the Year 2018" award at the World Architecture Festival - is a clear demonstration of smart tropical green architecture. With a three-storey "club sandwich" design, a natural ventilation system that saves 13% of cooling energy, and a 125% greening rate, this project opens up many valuable lessons for Vietnamese urban projects in the context of climate change.
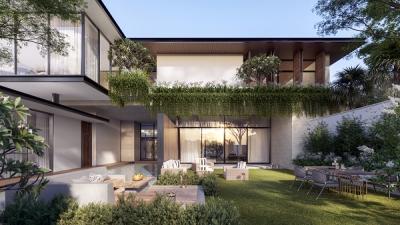
The News 10/11/2025
In the midst of the hustle and bustle of urban life, many Vietnamese families are looking for a different living space – where they can enjoy modernity without being far from nature. Tropical Modern villa architecture is the perfect answer to this need. Not only an aesthetic trend, this is also a smart design philosophy, harmoniously combining technology, local materials and Vietnam's typical tropical climate.
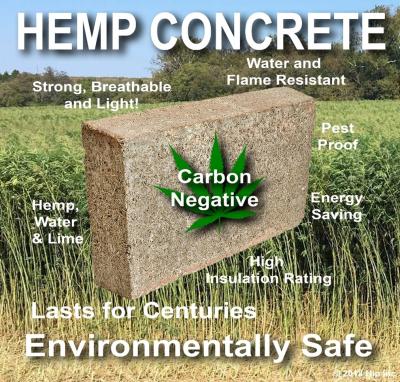
The News 25/10/2025
Hemp-lime (hempcrete) is a non-load-bearing covering material consisting of a hemp wood core (hemp shiv/hurd) combined with a lime-based adhesive, outstanding for its insulation – moisture conditioning – indoor environmental durability; in particular, IRC 2024 – Appendix BL has established a normative line applicable to low-rise housing, strengthening the technical-legal feasibility of this biomaterial.