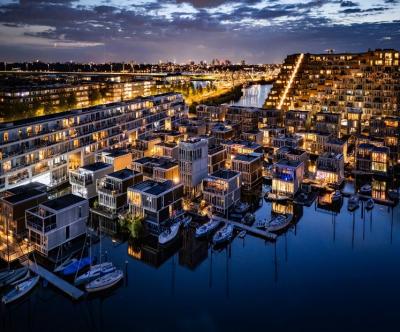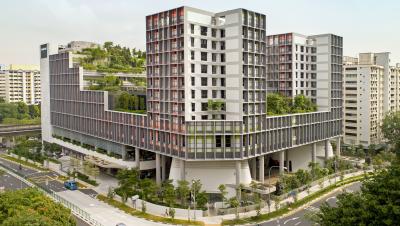
 |
What Are Ming Tiles? Ming tiles are not traditional ceramic tiles but thin, translucent panels used in ancient Chinese window design. Their origins date back to the Song Dynasty, and they were predominantly used in regions like Jiangnan, south of the Yangtze River. They provided a practical and artistic solution for lighting and insulation in homes, especially for the affluent class. |
|
How Ming Tiles Were Made
|
 |
Ming Tiles in Architecture
Ming tiles were inlaid into wooden lattice windows, creating a delicate interplay of light and shadow. Wealthy families prized these windows, not only for their functionality but also for their artistic value. Each windowpane became a miniature work of art, with intricate patterns and designs enhancing the elegance of the home.
The Decline of Ming Tiles
By the late Qing Dynasty, the advent of flat glass—an imported product—marked the decline of Ming tiles. Glass offered superior clarity and durability, gradually replacing traditional materials in both palaces and common homes. By the early 20th century, Ming tiles had almost vanished, though their legacy remains preserved in historical gardens and museums.
 |
 |
Ming Tiles in Culture and Literature
Ming tiles were celebrated for their dim, romantic lighting effect, often compared to “sunset or dusk” in literary works. Poets like Huang Jingren referenced them as "Li shell windows," while writers such as Zhou Zuoren mistakenly described them as being made from fish scales due to their shimmering appearance.
 |
 |
Even after their decline, Ming tiles continued to influence other crafts. For example, goat-horn lanterns, made from connected Ming tiles, were favored in palaces for their brightness, translucency, and fire resistance.
Where to See Ming Tiles Today
Although rare, remnants of Ming tiles can still be found in historical gardens in Suzhou, such as the Humble Administrator's Garden and Lingering Garden. These preserved examples offer a glimpse into the artistry and innovation of ancient East Asian craftsmanship.
 |
 |
 |
 |
Why Ming Tiles Matter Today
Ming tiles represent the intersection of functionality, art, and cultural identity in pre-modern architecture. Their legacy reminds us of the resourcefulness and creativity of ancient craftspeople, who transformed natural materials into objects of beauty and utility.
Conclusion
The story of Ming tiles is a testament to the ingenuity of ancient East Asian architecture. From their practical role in lighting homes to their cultural significance as symbols of wealth and artistry, Ming tiles remain an inspiring chapter in architectural history. If you're fascinated by traditional craftsmanship or visiting Suzhou’s historical sites, don't miss the chance to explore these remarkable artifacts.
Source: VNbuilding.vn

The News 25/12/2025
Walking by Ba Son at night and seeing the sky like "turning on the screen"? It is highly likely that you have just met Saigon Marina International Financial Centre (Saigon Marina IFC) – a 55-storey tower at No. 2 Ton Duc Thang (District 1). The façade LED system makes the building look like a giant "LED Matrix": standing far away, you feel like the whole tower is broadcasting content, constantly changing scenes according to the script.

The News 14/12/2025
Architectural Digest gợi ý Cloud Dancer phù hợp với plush fabrics và những hình khối “mềm”, tránh cảm giác cứng/rigid; họ liên hệ nó với cảm giác “weightless fullness” (nhẹ nhưng đầy) [3]. Đây là cơ hội cho các dòng vải bọc, rèm, thảm, bedding: màu trắng ngà làm nổi sợi dệt và tạo cảm giác chạm “ấm”.Pantone has announced the PANTONE 11-4201 Cloud Dancer as the Color of the Year 2026: a "buoyant" and balanced white, described as a whisper of peace in the midst of a noisy world. This is also the first time Pantone has chosen a white color since the "Color of the Year" program began in 1999. Pantone calls Cloud Dancer a "lofty/billowy" white tone that has a relaxing feel, giving the mind more space to create and innovate [1].

The News 04/12/2025
The Netherlands is one of the most vulnerable countries to climate change, with about a third of its area lying below sea level and the rest regularly at risk of flooding. As sea levels are forecast to continue to rise and extreme rains increase, the government is not only strengthening dikes and tidal culverts, but also testing new adaptation models. Floating housing in Amsterdam – typically the Waterbuurt and Schoonschip districts – is seen as "urban laboratories" for a new way of living: not only fighting floods, but actively living with water. In parallel with climate pressures, Amsterdam faces a shortage of housing and scarce land funds. The expansion of the city to the water helps solve two problems at the same time: increasing the supply of housing without encroaching on more land, and at the same time testing an urban model that is able to adapt to flooding and sea level rise.

The News 20/11/2025
Kampung Admiralty - the project that won the "Building of the Year 2018" award at the World Architecture Festival - is a clear demonstration of smart tropical green architecture. With a three-storey "club sandwich" design, a natural ventilation system that saves 13% of cooling energy, and a 125% greening rate, this project opens up many valuable lessons for Vietnamese urban projects in the context of climate change.

The News 10/11/2025
In the midst of the hustle and bustle of urban life, many Vietnamese families are looking for a different living space – where they can enjoy modernity without being far from nature. Tropical Modern villa architecture is the perfect answer to this need. Not only an aesthetic trend, this is also a smart design philosophy, harmoniously combining technology, local materials and Vietnam's typical tropical climate.

The News 25/10/2025
Hemp-lime (hempcrete) is a non-load-bearing covering material consisting of a hemp wood core (hemp shiv/hurd) combined with a lime-based adhesive, outstanding for its insulation – moisture conditioning – indoor environmental durability; in particular, IRC 2024 – Appendix BL has established a normative line applicable to low-rise housing, strengthening the technical-legal feasibility of this biomaterial.