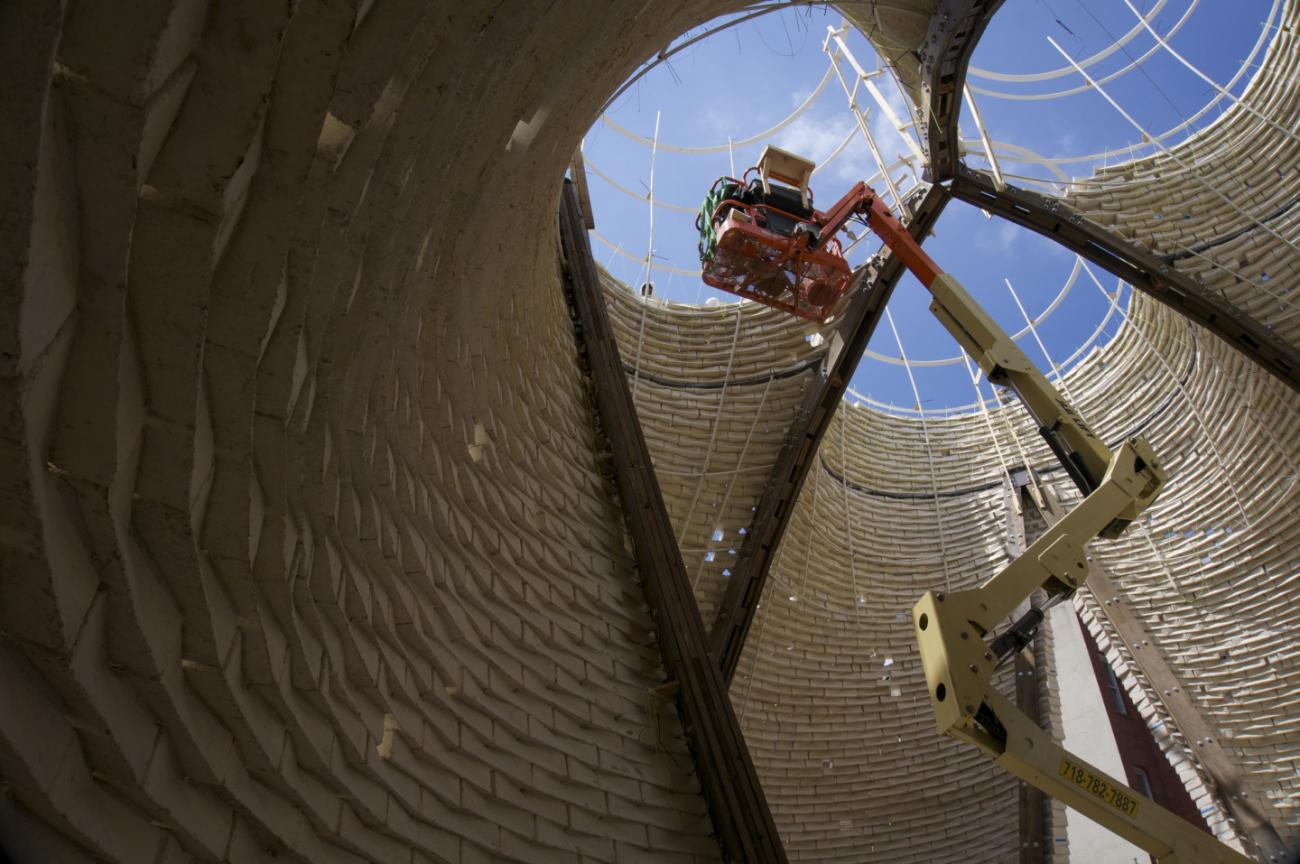
Mycelium is the root structure of fungi, consisting of fine thread like filaments called hyphae, which grow within organic materials. It is collected from soil near bamboo roots by fermenting rice underground for five days, then mixed with sugarcane molasses to create a biological serum for fungal cultivation.
Structurally, mycelium contains chitin, a biological polymer with high tensile strength, enabling the hyphae to strongly bind with surrounding particles. Thanks to this characteristic, mycelium serves as a natural binder in the production of biological construction materials known as bio composites [1].
Illustrations at various scales show the structure of fungal hyphae:

(A) Mushroom structure, (B) Hyphae,
(C) Fungal cells, (D) Cell wall of a single hypha

Mycelium bricks are organic and biological bricks made from agricultural waste and mycelium, the fibrous root system of fungi. They thrive in moist, dark environments and can bind surrounding materials effectively.
The mycelium is cultivated from fungi in the Basidiomycota group and combined with the following substrates:
Rice bran (RB)
Sawdust (SD)
Coconut husk fiber (CH)
Sugarcane molasses (SCM) as the growth medium
The mixture is placed in molds and incubated for 25 days to allow the mycelium to develop. It is then baked at 110 to 115 degrees Celsius to stop further growth and stabilize the structure [2].

1.Harvesting Fungal Mycelium (Fig. a and b)
2. Preparing the Base Materials (Fig. c and d)
3. Molding and Incubation (Fig. e)
4. Drying and Curing (Fig. f)
RB, RBM, SD, and SDM bricks are dried at 110 to 115 degrees Celsius.
C and CM bricks are fired at 900 to 1100 degrees Celsius.
5. Mechanical Testing

Mycelium bricks are used for counter cladding, producing a soft translucent glow and striking textures. The material serves both aesthetic and lighting diffusion purposes in high end exhibitions or commercial environments.

Mycelium bricks are assembled into biologically inspired patterns to create artistic walls with LED backlighting. This application is ideal for creative offices, cafes, sustainable showrooms, or event venues.

Mycelium bricks are used to construct semi circular enclosures surrounding virtual reality users. Their lightweight, sound absorbing, and eco friendly nature makes them perfect for tech labs, meditation rooms, or interactive installations.

Mycelium bricks are utilized in large scale buildings with soft, organic forms. Their low weight and strong bonding capability allow for tall, aesthetically pleasing structures that remain environmentally conscious. The combination of biological materials and lighting results in striking green architecture suited to modern sustainable design trends [3].

Mycelium bricks are integrated with wood and fired bricks to create ventilated, semi permanent walls. This design is well suited for garden houses, pavilions, or open air natural spaces [4].

References
1] J. M. C. Ongpeng, E. I. Inciong, V. Sendo, C. Soliman, and A. Siggaoat, “Using waste in producing bio-composite mycelium bricks,” Applied Sciences, vol. 10, no. 15, p. 5303, Jul. 2020. [Online]. Available: https://www.mdpi.com/2076-3417/10/15/5303
[2] A. S. Kanagalakshmi and S. G. S., “Study on mycelium bricks,” Journal of Emerging Technologies and Innovative Research, vol. 8, no. 4, Apr. 2021. [Online]. Available: https://www.jetir.org/papers/JETIRES06036.pdf
[3] Green Construction Board, “Mycelium-based materials: The future of sustainable construction.” [Online]. Available: https://www.greenconstructionboard.org/alternative-materials-mycelium-based-materials
[4] Ecovative Design, “We grow better materials,” Instagram. [Online]. Available: https://www.instagram.com/ecovative

The News 25/12/2025
Walking by Ba Son at night and seeing the sky like "turning on the screen"? It is highly likely that you have just met Saigon Marina International Financial Centre (Saigon Marina IFC) – a 55-storey tower at No. 2 Ton Duc Thang (District 1). The façade LED system makes the building look like a giant "LED Matrix": standing far away, you feel like the whole tower is broadcasting content, constantly changing scenes according to the script.
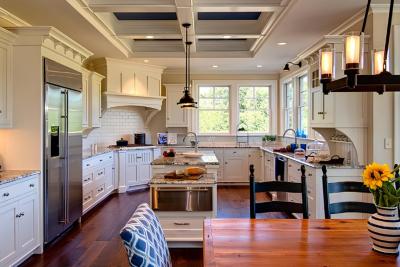
The News 14/12/2025
Architectural Digest gợi ý Cloud Dancer phù hợp với plush fabrics và những hình khối “mềm”, tránh cảm giác cứng/rigid; họ liên hệ nó với cảm giác “weightless fullness” (nhẹ nhưng đầy) [3]. Đây là cơ hội cho các dòng vải bọc, rèm, thảm, bedding: màu trắng ngà làm nổi sợi dệt và tạo cảm giác chạm “ấm”.Pantone has announced the PANTONE 11-4201 Cloud Dancer as the Color of the Year 2026: a "buoyant" and balanced white, described as a whisper of peace in the midst of a noisy world. This is also the first time Pantone has chosen a white color since the "Color of the Year" program began in 1999. Pantone calls Cloud Dancer a "lofty/billowy" white tone that has a relaxing feel, giving the mind more space to create and innovate [1].
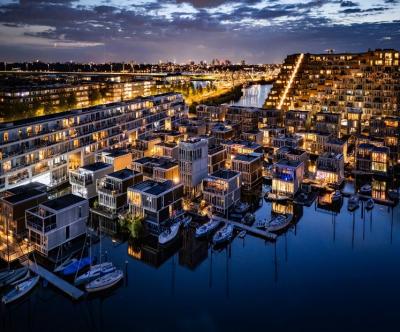
The News 04/12/2025
The Netherlands is one of the most vulnerable countries to climate change, with about a third of its area lying below sea level and the rest regularly at risk of flooding. As sea levels are forecast to continue to rise and extreme rains increase, the government is not only strengthening dikes and tidal culverts, but also testing new adaptation models. Floating housing in Amsterdam – typically the Waterbuurt and Schoonschip districts – is seen as "urban laboratories" for a new way of living: not only fighting floods, but actively living with water. In parallel with climate pressures, Amsterdam faces a shortage of housing and scarce land funds. The expansion of the city to the water helps solve two problems at the same time: increasing the supply of housing without encroaching on more land, and at the same time testing an urban model that is able to adapt to flooding and sea level rise.
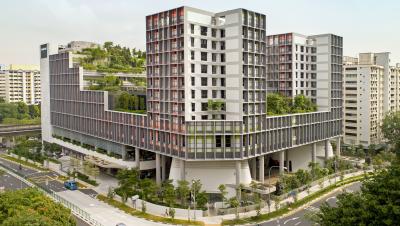
The News 20/11/2025
Kampung Admiralty - the project that won the "Building of the Year 2018" award at the World Architecture Festival - is a clear demonstration of smart tropical green architecture. With a three-storey "club sandwich" design, a natural ventilation system that saves 13% of cooling energy, and a 125% greening rate, this project opens up many valuable lessons for Vietnamese urban projects in the context of climate change.
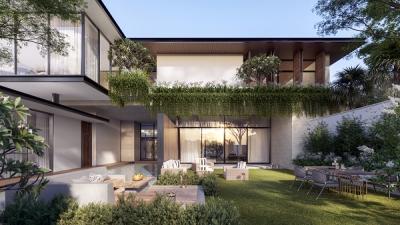
The News 10/11/2025
In the midst of the hustle and bustle of urban life, many Vietnamese families are looking for a different living space – where they can enjoy modernity without being far from nature. Tropical Modern villa architecture is the perfect answer to this need. Not only an aesthetic trend, this is also a smart design philosophy, harmoniously combining technology, local materials and Vietnam's typical tropical climate.
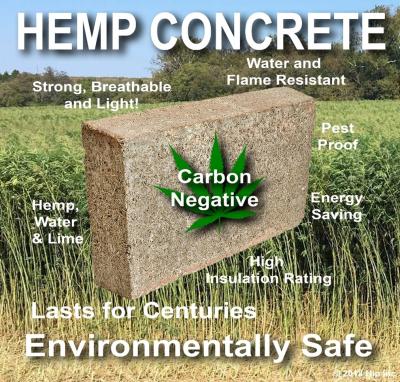
The News 25/10/2025
Hemp-lime (hempcrete) is a non-load-bearing covering material consisting of a hemp wood core (hemp shiv/hurd) combined with a lime-based adhesive, outstanding for its insulation – moisture conditioning – indoor environmental durability; in particular, IRC 2024 – Appendix BL has established a normative line applicable to low-rise housing, strengthening the technical-legal feasibility of this biomaterial.