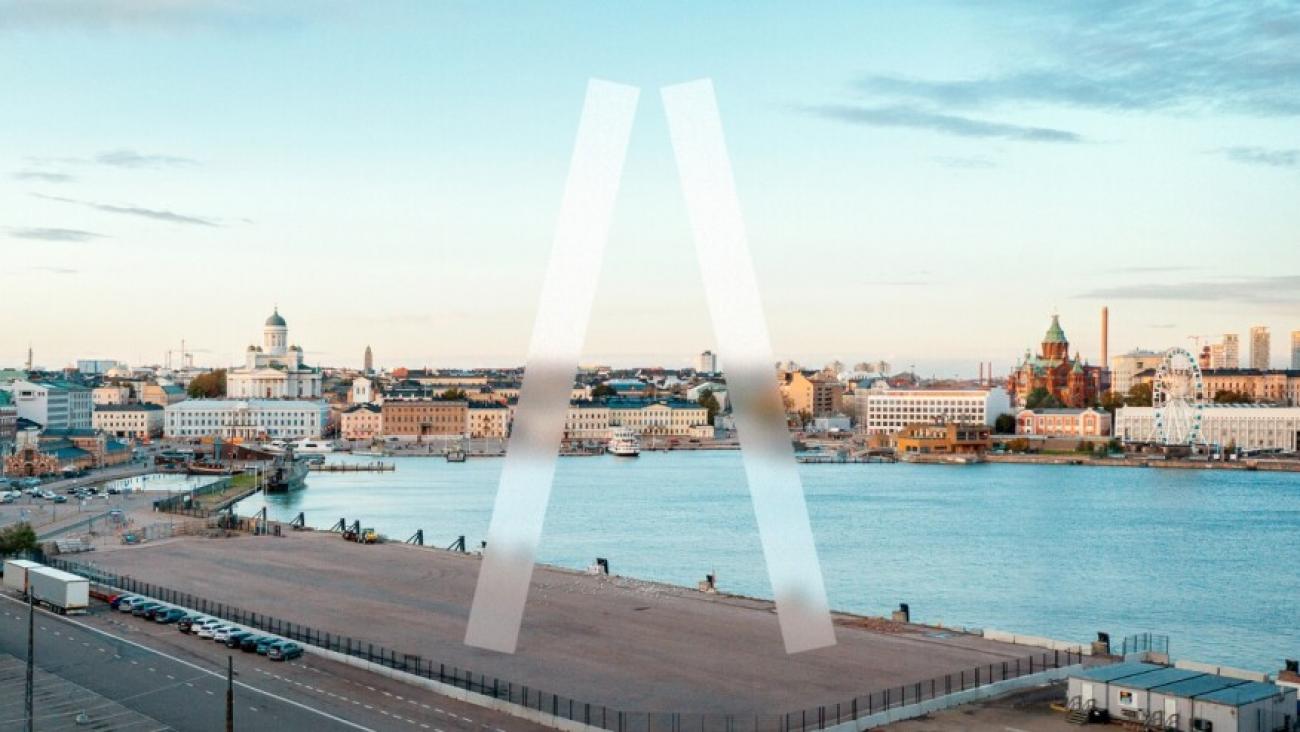
Finland’s new Museum of Architecture and Design in Helsinki is one step closer to reality, as 623 design entries have been submitted in an international open competition. Architect-led teams from around the world responded to the call, aiming to create a landmark building on Helsinki’s historic South Harbour. You can view submissions here.
The competition jury, made up of architects, cultural experts, and policymakers, will select three to five finalists to move on to Stage 2 of the competition, each receiving €50,000 to further develop their concepts.
The new Museum of Architecture and Design, set to open in 2030, will merge the Museum of Finnish Architecture and Design Museum Helsinki. The unified collection will feature over 900,000 artifacts that highlight the work of renowned figures such as Aino and Alvar Aalto, Eero Aarnio, Maija Isola, Eliel and Eero Saarinen, and Paavo Tynell, as well as iconic brands like Marimekko, Nokia, and Fiskars.
"The competition brief for Finland's new National Museum of Architecture and Design is an ambitious vision that embraces the museum's civic role in democratizing access to the tools of design,” says jury member Kaarina Gould, CEO of the Finnish Architecture and Design Museum Foundation. “We seek an architecturally unique building that meets high sustainability goals while being a welcoming and inspiring space — an active hub of engagement and creativity for many, and a place of calm and reflection for others. The jury has been deeply impressed by the thoughtful and innovative interpretations from architects and creative teams on how the new museum can best serve our communities.”
The competition is organized by the Real Estate Company ADM, owned by the city and state, and the Foundation for the Finnish Museum of Architecture and Design. Funding is provided by the City of Helsinki, the Finnish government, and private foundations.
The competition continues with finalists to be announced in December 2024. The winning design will be chosen in September 2025.

The News 25/12/2025
Walking by Ba Son at night and seeing the sky like "turning on the screen"? It is highly likely that you have just met Saigon Marina International Financial Centre (Saigon Marina IFC) – a 55-storey tower at No. 2 Ton Duc Thang (District 1). The façade LED system makes the building look like a giant "LED Matrix": standing far away, you feel like the whole tower is broadcasting content, constantly changing scenes according to the script.
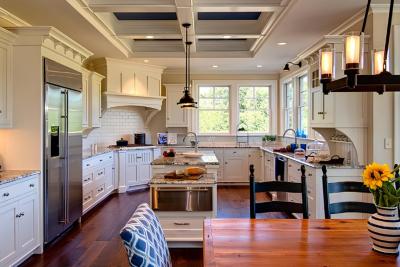
The News 14/12/2025
Architectural Digest gợi ý Cloud Dancer phù hợp với plush fabrics và những hình khối “mềm”, tránh cảm giác cứng/rigid; họ liên hệ nó với cảm giác “weightless fullness” (nhẹ nhưng đầy) [3]. Đây là cơ hội cho các dòng vải bọc, rèm, thảm, bedding: màu trắng ngà làm nổi sợi dệt và tạo cảm giác chạm “ấm”.Pantone has announced the PANTONE 11-4201 Cloud Dancer as the Color of the Year 2026: a "buoyant" and balanced white, described as a whisper of peace in the midst of a noisy world. This is also the first time Pantone has chosen a white color since the "Color of the Year" program began in 1999. Pantone calls Cloud Dancer a "lofty/billowy" white tone that has a relaxing feel, giving the mind more space to create and innovate [1].
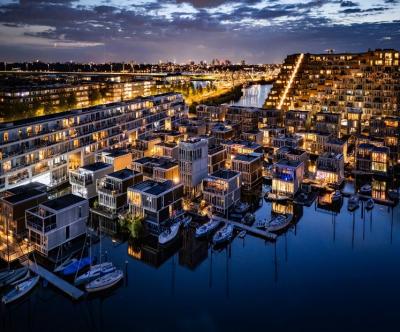
The News 04/12/2025
The Netherlands is one of the most vulnerable countries to climate change, with about a third of its area lying below sea level and the rest regularly at risk of flooding. As sea levels are forecast to continue to rise and extreme rains increase, the government is not only strengthening dikes and tidal culverts, but also testing new adaptation models. Floating housing in Amsterdam – typically the Waterbuurt and Schoonschip districts – is seen as "urban laboratories" for a new way of living: not only fighting floods, but actively living with water. In parallel with climate pressures, Amsterdam faces a shortage of housing and scarce land funds. The expansion of the city to the water helps solve two problems at the same time: increasing the supply of housing without encroaching on more land, and at the same time testing an urban model that is able to adapt to flooding and sea level rise.
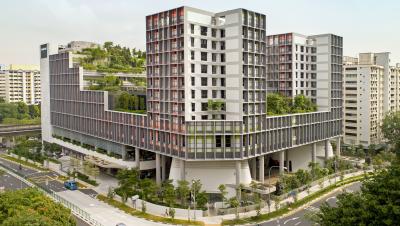
The News 20/11/2025
Kampung Admiralty - the project that won the "Building of the Year 2018" award at the World Architecture Festival - is a clear demonstration of smart tropical green architecture. With a three-storey "club sandwich" design, a natural ventilation system that saves 13% of cooling energy, and a 125% greening rate, this project opens up many valuable lessons for Vietnamese urban projects in the context of climate change.
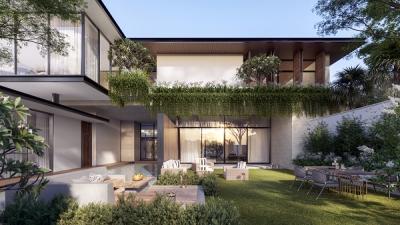
The News 10/11/2025
In the midst of the hustle and bustle of urban life, many Vietnamese families are looking for a different living space – where they can enjoy modernity without being far from nature. Tropical Modern villa architecture is the perfect answer to this need. Not only an aesthetic trend, this is also a smart design philosophy, harmoniously combining technology, local materials and Vietnam's typical tropical climate.
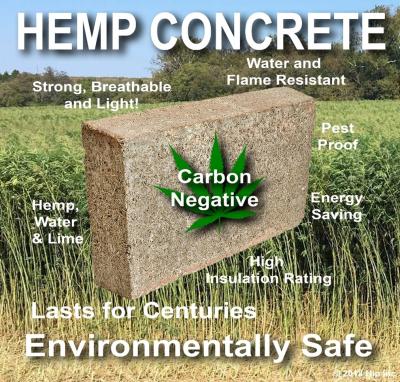
The News 25/10/2025
Hemp-lime (hempcrete) is a non-load-bearing covering material consisting of a hemp wood core (hemp shiv/hurd) combined with a lime-based adhesive, outstanding for its insulation – moisture conditioning – indoor environmental durability; in particular, IRC 2024 – Appendix BL has established a normative line applicable to low-rise housing, strengthening the technical-legal feasibility of this biomaterial.