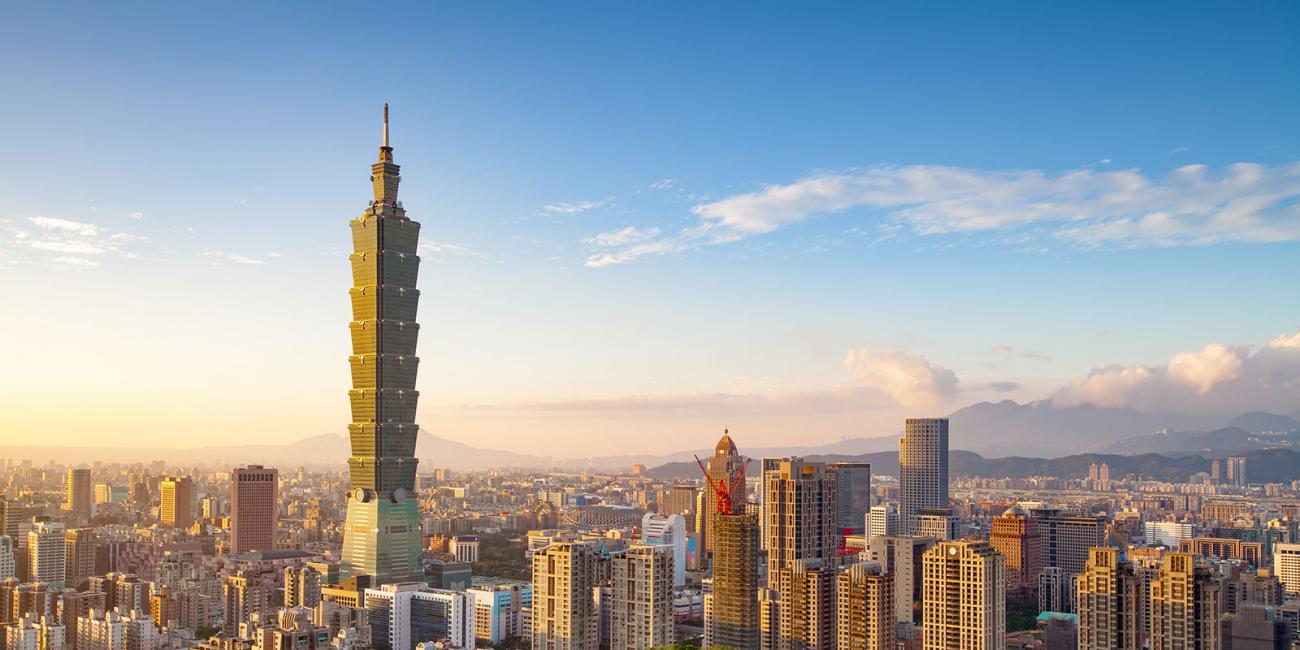

Taiwan - Earthquake-Prone Land
Taiwan sits in a highly active seismic zone due to the convergence of the Philippine Sea Plate and the Eurasian Plate. These plates collide at a rate of 75 millimeters per year, making Taiwan one of the most earthquake-prone regions in the world. Despite this, Taiwan’s tallest skyscraper, Taipei 101, has repeatedly withstood powerful earthquakes, including the island’s most significant seismic event in 25 years.

The 2024 Taiwan Earthquake and Taipei 101’s Resilience
On April 2, 2024, a massive 7.2 magnitude earthquake struck off the coast of Hualien County, jolting the entire nation. While videos showed violent shaking and damage to some buildings, Taipei 101 stood firm, barely swaying against the city skyline. The U.S. Geological Survey measured the earthquake at 7.4 in magnitude, yet Taipei 101 remained undamaged, thanks to its groundbreaking structural engineering.

The Engineering Marvel of Taipei 101
The Tuned Mass Damper: A Giant Shock Absorber
One of Taipei 101’s most famous engineering features is its 730-ton tuned mass damper, a massive gold steel sphere suspended between floors 88 and 92 by 92 steel cables. The damper acts like a pendulum, swaying in the opposite direction of the building’s movement to absorb seismic shocks and minimize vibrations.

“When the building starts shaking during an earthquake, the heavy ball moves in the opposite direction of the motion,” explained Timurhan Timur, a structural engineer at Arup. This counteracting force significantly reduces sway, keeping the building stable.

This feature is rare among supertall buildings, making Taipei 101 a global engineering benchmark. Other skyscrapers, like the 181 Fremont Tower in San Francisco, have since adopted similar dampers to enhance seismic resilience.

A Dual Structural System for Maximum Stability
Dennis Poon, a principal engineer at Thornton Tomasetti, played a critical role in Taipei 101’s design. “When we got the job, we knew Taipei is in a severe earthquake zone with frequent quakes and high typhoon winds. The soil is not rock-solid, so we had to overcome major structural challenges,” he explained.
The solution was a dual structural system that combines:

This system is similar to a skier extending their arms for balance, giving Taipei 101 a remarkable ability to withstand both earthquakes and strong typhoons.

Taipei 101’s Influence on Global Engineering
Since its completion in 2004, Taipei 101’s engineering has influenced numerous supertall buildings worldwide. Thornton Tomasetti later used similar structural designs for Shanghai Tower in China, while Manhattan’s ultra-slender towers on Billionaires’ Row have also incorporated damping systems to reduce motion.

The Bedrock Foundation: Anchored for Stability
Another key to Taipei 101’s resilience is its foundation. The skyscraper sits on 380 deep piles, each reaching approximately 262 feet into the ground. The deepest piles extend nearly 100 feet into bedrock, essentially “nailing” the building into a stable tectonic layer.
A Tourist Attraction and Engineering Showcase
Unlike most dampers, which are hidden from public view, Taipei 101’s golden sphere damper is a major attraction at its observation deck. The damper has even inspired a popular line of souvenirs, including cartoon “Damper Baby” merchandise.
“This is one of the few dampers celebrated as a design feature,” said Borys Hayda of DeSimone Consulting Engineering. “It’s a brilliant way to educate visitors on earthquake-resistant technology.”

The Future of Seismic-Resistant Skyscrapers
Despite Taipei 101’s success, dynamic modification technologies remain relatively rare. A 2018 study by the Council on Tall Buildings and Urban Habitat found that only 18% of buildings over 820 feet incorporate these systems.
However, as urban areas continue to expand in seismically active regions, Taipei 101 stands as a global model for future earthquake-resistant skyscrapers. Engineers worldwide are now prioritizing designs that balance structural integrity, economic feasibility, and occupant safety.
Conclusion
Taipei 101 has set the gold standard for earthquake-resistant skyscrapers. Its innovative tuned mass damper, dual structural system, and deep foundation have ensured its survival through multiple powerful earthquakes. As cities worldwide face increasing seismic threats, Taipei 101’s engineering principles offer a blueprint for safer, more resilient urban landscapes.

The News 25/12/2025
Walking by Ba Son at night and seeing the sky like "turning on the screen"? It is highly likely that you have just met Saigon Marina International Financial Centre (Saigon Marina IFC) – a 55-storey tower at No. 2 Ton Duc Thang (District 1). The façade LED system makes the building look like a giant "LED Matrix": standing far away, you feel like the whole tower is broadcasting content, constantly changing scenes according to the script.
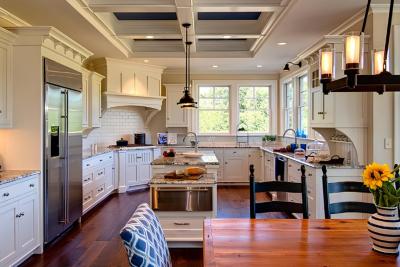
The News 14/12/2025
Architectural Digest gợi ý Cloud Dancer phù hợp với plush fabrics và những hình khối “mềm”, tránh cảm giác cứng/rigid; họ liên hệ nó với cảm giác “weightless fullness” (nhẹ nhưng đầy) [3]. Đây là cơ hội cho các dòng vải bọc, rèm, thảm, bedding: màu trắng ngà làm nổi sợi dệt và tạo cảm giác chạm “ấm”.Pantone has announced the PANTONE 11-4201 Cloud Dancer as the Color of the Year 2026: a "buoyant" and balanced white, described as a whisper of peace in the midst of a noisy world. This is also the first time Pantone has chosen a white color since the "Color of the Year" program began in 1999. Pantone calls Cloud Dancer a "lofty/billowy" white tone that has a relaxing feel, giving the mind more space to create and innovate [1].
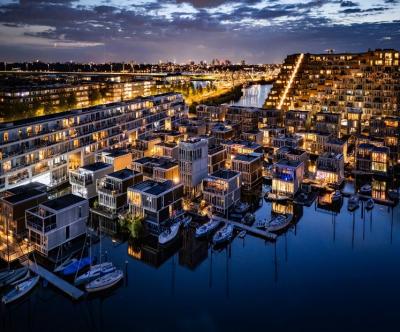
The News 04/12/2025
The Netherlands is one of the most vulnerable countries to climate change, with about a third of its area lying below sea level and the rest regularly at risk of flooding. As sea levels are forecast to continue to rise and extreme rains increase, the government is not only strengthening dikes and tidal culverts, but also testing new adaptation models. Floating housing in Amsterdam – typically the Waterbuurt and Schoonschip districts – is seen as "urban laboratories" for a new way of living: not only fighting floods, but actively living with water. In parallel with climate pressures, Amsterdam faces a shortage of housing and scarce land funds. The expansion of the city to the water helps solve two problems at the same time: increasing the supply of housing without encroaching on more land, and at the same time testing an urban model that is able to adapt to flooding and sea level rise.
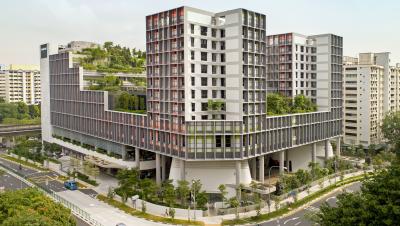
The News 20/11/2025
Kampung Admiralty - the project that won the "Building of the Year 2018" award at the World Architecture Festival - is a clear demonstration of smart tropical green architecture. With a three-storey "club sandwich" design, a natural ventilation system that saves 13% of cooling energy, and a 125% greening rate, this project opens up many valuable lessons for Vietnamese urban projects in the context of climate change.
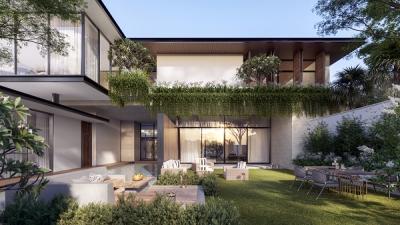
The News 10/11/2025
In the midst of the hustle and bustle of urban life, many Vietnamese families are looking for a different living space – where they can enjoy modernity without being far from nature. Tropical Modern villa architecture is the perfect answer to this need. Not only an aesthetic trend, this is also a smart design philosophy, harmoniously combining technology, local materials and Vietnam's typical tropical climate.
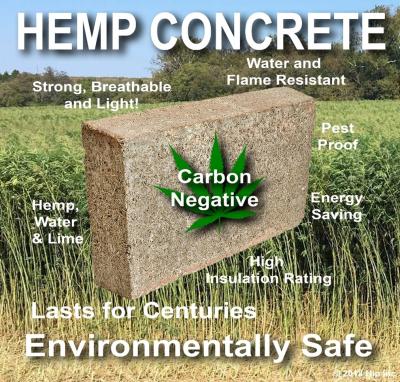
The News 25/10/2025
Hemp-lime (hempcrete) is a non-load-bearing covering material consisting of a hemp wood core (hemp shiv/hurd) combined with a lime-based adhesive, outstanding for its insulation – moisture conditioning – indoor environmental durability; in particular, IRC 2024 – Appendix BL has established a normative line applicable to low-rise housing, strengthening the technical-legal feasibility of this biomaterial.